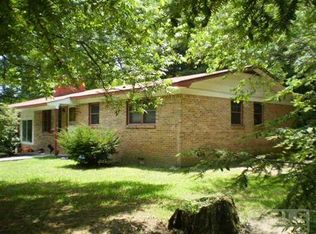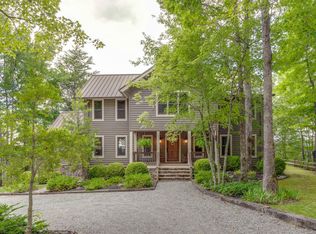Closed
$500,000
526 Ingman Cliff Rd, Tracy City, TN 37387
3beds
3,252sqft
Single Family Residence, Residential
Built in 2008
1.71 Acres Lot
$454,400 Zestimate®
$154/sqft
$2,711 Estimated rent
Home value
$454,400
$414,000 - $495,000
$2,711/mo
Zestimate® history
Loading...
Owner options
Explore your selling options
What's special
SECLUDED! This home is the last property located on this beautiful mountain ridge that overlooks Bidal Veil Cove. All of this cabin's bedrooms have their own private en suite bathroom and walk in closet. (Master bedroom could be upstairs or on the main level). There are 4 deck spaces, each offering stunning mountain views. Enjoy the sound of Bridal Veil Creek while having your morning coffee. *see video link below of the sound of the creek (located with uploaded documents). The family room has vaulted ceilings with a stone fireplace centering the space between the kitchen and living area. The open floorplan has large windows to maximize the views. You can ditch the lawnmower, as there is no lawn care needed here. Enjoy being surrounding by all the wild Mountain Laurels and rock formations in this natural forest setting. Many updates have been made to this log cabin, to include a 4-season sunroom just off of the kitchen and a brand-new TOP OF THE LINE heating and air unit. This home has a beautiful reclaimed stained-glass window (from a local church) at the entrance of the top floor bedroom. This property offers parking for 5 vehicles and an additional oversized parking space for an RV- that includes water, sewer and electric hookups. With a variety of activities for park enthusiasts located just minutes away, this property will not last!
Zillow last checked: 8 hours ago
Listing updated: June 06, 2025 at 08:08am
Listing Provided by:
Kristy McAbee 931-581-6163,
Sewanee Realty,
Morgan Johnston 615-663-9892,
Sewanee Realty
Bought with:
Teresa Smith, 243563
Century 21 Cumberland Realty
Source: RealTracs MLS as distributed by MLS GRID,MLS#: 2804387
Facts & features
Interior
Bedrooms & bathrooms
- Bedrooms: 3
- Bathrooms: 3
- Full bathrooms: 3
- Main level bedrooms: 2
Bedroom 1
- Area: 144 Square Feet
- Dimensions: 12x12
Bedroom 2
- Area: 132 Square Feet
- Dimensions: 12x11
Bedroom 3
- Area: 340 Square Feet
- Dimensions: 20x17
Bonus room
- Area: 780 Square Feet
- Dimensions: 26x30
Kitchen
- Features: Eat-in Kitchen
- Level: Eat-in Kitchen
- Area: 276 Square Feet
- Dimensions: 23x12
Living room
- Area: 440 Square Feet
- Dimensions: 22x20
Heating
- Central, Heat Pump
Cooling
- Central Air
Appliances
- Included: Dishwasher, Dryer, Microwave, Refrigerator, Washer
- Laundry: Electric Dryer Hookup, Washer Hookup
Features
- Flooring: Wood
- Number of fireplaces: 1
- Fireplace features: Family Room
Interior area
- Total structure area: 3,252
- Total interior livable area: 3,252 sqft
- Finished area above ground: 2,420
- Finished area below ground: 832
Property
Parking
- Total spaces: 5
- Parking features: Open
- Uncovered spaces: 5
Accessibility
- Accessibility features: Accessible Approach with Ramp
Features
- Levels: Two
- Stories: 2
- Patio & porch: Deck, Covered, Patio, Porch, Screened
- Exterior features: Balcony
- Waterfront features: Creek
Lot
- Size: 1.71 Acres
- Dimensions: 1.71 Acres
- Features: Rolling Slope, Views, Wooded
Details
- Parcel number: 110 00501 000
- Special conditions: Standard
Construction
Type & style
- Home type: SingleFamily
- Architectural style: Log
- Property subtype: Single Family Residence, Residential
Materials
- Log
- Roof: Metal
Condition
- New construction: No
- Year built: 2008
Utilities & green energy
- Sewer: Private Sewer
- Water: Public
- Utilities for property: Water Available
Community & neighborhood
Location
- Region: Tracy City
Price history
| Date | Event | Price |
|---|---|---|
| 6/6/2025 | Sold | $500,000-6.4%$154/sqft |
Source: | ||
| 4/11/2025 | Pending sale | $534,000$164/sqft |
Source: | ||
| 4/11/2025 | Contingent | $534,000$164/sqft |
Source: | ||
| 3/17/2025 | Listed for sale | $534,000+25.6%$164/sqft |
Source: | ||
| 11/12/2021 | Sold | $425,000$131/sqft |
Source: | ||
Public tax history
| Year | Property taxes | Tax assessment |
|---|---|---|
| 2024 | $1,404 | $98,475 |
| 2023 | $1,404 +9.2% | $98,475 +69.5% |
| 2022 | $1,286 | $58,100 |
Find assessor info on the county website
Neighborhood: 37387
Nearby schools
GreatSchools rating
- 4/10Tracy Elementary SchoolGrades: PK-8Distance: 2.4 mi
- NAGrundy County AcademyGrades: 9-12Distance: 2.4 mi
- 5/10Pelham Elementary SchoolGrades: PK-8Distance: 8.5 mi
Schools provided by the listing agent
- Elementary: Tracy Elementary
- Middle: Tracy Elementary
- High: Grundy Co High School
Source: RealTracs MLS as distributed by MLS GRID. This data may not be complete. We recommend contacting the local school district to confirm school assignments for this home.

Get pre-qualified for a loan
At Zillow Home Loans, we can pre-qualify you in as little as 5 minutes with no impact to your credit score.An equal housing lender. NMLS #10287.

