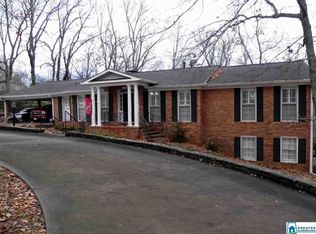Sold for $350,000
$350,000
526 Hillyer High Rd, Anniston, AL 36207
6beds
5,000sqft
Single Family Residence
Built in 1968
1.17 Acres Lot
$356,200 Zestimate®
$70/sqft
$3,261 Estimated rent
Home value
$356,200
$264,000 - $481,000
$3,261/mo
Zestimate® history
Loading...
Owner options
Explore your selling options
What's special
526 HILLYER HIGH ROAD exceeds all expectations in not only details, views and location but in the successful marriage of warmth with grandeur. Well maintained, custom built and owned by only one family, this home is full of happy times, good memories and more to be made! You truly must see the polished heart pine floors from the old Anniston High School brought to life, the beautiful herringbone paved grand foyer with double door entry, high ceilings, intricate molding, a magnificent, covered terrace supported by 38" Cyprus columns with access available from the grand foyer, master bedroom and den. You will find a formal living room, large kitchen with eat in area, 6 bedrooms, 4.5 baths, three wonderful fireplaces. An additional bedroom, full bath, large shop area and a safe room can be found on the lower level. This home breathes character and good times to come and it could belong to YOU. MAKE YOUR OWN LIFETIME OF MEMORIES at 526 HILLYER HIGH ROAD.
Zillow last checked: 8 hours ago
Listing updated: October 30, 2025 at 06:51pm
Listed by:
Debbie Carter 256-310-3944,
Harris McKay Realty
Bought with:
Debbie Carter
Harris McKay Realty
Source: GALMLS,MLS#: 21374132
Facts & features
Interior
Bedrooms & bathrooms
- Bedrooms: 6
- Bathrooms: 5
- Full bathrooms: 4
- 1/2 bathrooms: 1
Primary bedroom
- Level: First
Bedroom 1
- Level: Second
Bedroom 2
- Level: Second
Bedroom 3
- Level: Second
Bedroom 4
- Level: Second
Bedroom 5
- Level: Basement
Primary bathroom
- Level: First
Bathroom 1
- Level: Second
Bathroom 3
- Level: Basement
Dining room
- Level: First
Kitchen
- Features: Laminate Counters, Breakfast Bar, Pantry
- Level: First
Living room
- Level: First
Basement
- Area: 2000
Heating
- Central, Natural Gas
Cooling
- Central Air, Electric
Appliances
- Included: Electric Cooktop, Dishwasher, Disposal, Double Oven, Electric Oven, Refrigerator, Gas Water Heater
- Laundry: Electric Dryer Hookup, Washer Hookup, Main Level, Laundry Room, Laundry (ROOM), Yes
Features
- Multiple Staircases, Recessed Lighting, Wet Bar, Workshop (INT), High Ceilings, Crown Molding, Smooth Ceilings, Dressing Room, Linen Closet, Separate Shower, Tub/Shower Combo
- Flooring: Brick, Carpet, Hardwood, Stone, Tile
- Doors: French Doors
- Basement: Full,Partially Finished,Block,Daylight,Bath/Stubbed,Concrete
- Attic: Walk-up,Yes
- Number of fireplaces: 3
- Fireplace features: Brick (FIREPL), Marble (FIREPL), Den, Great Room, Living Room, Wood Burning, Outside
Interior area
- Total interior livable area: 5,000 sqft
- Finished area above ground: 4,000
- Finished area below ground: 1,000
Property
Parking
- Total spaces: 2
- Parking features: Attached, Circular Driveway, Driveway, Parking (MLVL)
- Has attached garage: Yes
- Carport spaces: 2
- Has uncovered spaces: Yes
Features
- Levels: 2+ story
- Patio & porch: Open (PATIO), Screened, Patio, Porch
- Exterior features: Balcony, Sprinkler System
- Pool features: None
- Has view: Yes
- View description: City, Mountain(s)
- Waterfront features: No
Lot
- Size: 1.17 Acres
Details
- Additional structures: Storm Shelter-Private, Workshop
- Parcel number: 2102093001048.000
- Special conditions: As Is
Construction
Type & style
- Home type: SingleFamily
- Property subtype: Single Family Residence
Materials
- Brick, Brick Over Foundation, Shingle Siding
- Foundation: Basement
Condition
- Year built: 1968
Utilities & green energy
- Water: Public
- Utilities for property: Sewer Connected
Community & neighborhood
Security
- Security features: Safe Room/Storm Cellar, Security System
Location
- Region: Anniston
- Subdivision: Hillyer Highlands
Other
Other facts
- Price range: $350K - $350K
Price history
| Date | Event | Price |
|---|---|---|
| 10/30/2025 | Sold | $350,000-9.1%$70/sqft |
Source: | ||
| 9/22/2025 | Contingent | $385,000$77/sqft |
Source: | ||
| 9/17/2025 | Listed for sale | $385,000$77/sqft |
Source: | ||
| 8/13/2025 | Pending sale | $385,000$77/sqft |
Source: | ||
| 8/8/2025 | Listed for sale | $385,000-12.5%$77/sqft |
Source: | ||
Public tax history
| Year | Property taxes | Tax assessment |
|---|---|---|
| 2024 | $4,366 | $84,780 |
| 2023 | $4,366 | $84,780 |
| 2022 | $4,366 +18.8% | $84,780 +18.8% |
Find assessor info on the county website
Neighborhood: 36207
Nearby schools
GreatSchools rating
- 3/10Golden Springs Elementary SchoolGrades: 1-5Distance: 2 mi
- 3/10Anniston Middle SchoolGrades: 6-8Distance: 4.4 mi
- 2/10Anniston High SchoolGrades: 9-12Distance: 1.4 mi
Schools provided by the listing agent
- Elementary: Golden Springs
- Middle: Anniston
- High: Anniston
Source: GALMLS. This data may not be complete. We recommend contacting the local school district to confirm school assignments for this home.
Get pre-qualified for a loan
At Zillow Home Loans, we can pre-qualify you in as little as 5 minutes with no impact to your credit score.An equal housing lender. NMLS #10287.
