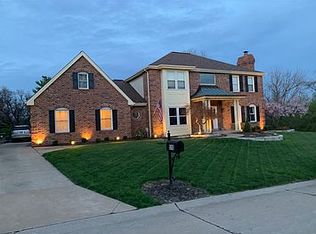Feels like custom home w/ more than 150K in high-end upgrades, from the Brazilian wood floors to the immaculate updated baths w/ quartz counters, new vanities and floors (plus heated towel bar in guest bath) Add the amazing heated saltwater pool, waterfall, hot tub and youve got for summer fun! Walk-in to 2 story arched entry w/ soaring 20 foot ceiling and youll see this is NO cookie cutter home, 9 ft ceilings create an open feel. To the right a front office w/ picture window, to the left a formal dining room w/chair rail. The large kitchen has Bosch appliances incl. gas stove and 2 types of granite for beautiful contrast. Take in views of your backyard oasis from your octagon breakfast room. Updated main floor laundry w/granite. Upstairs find 4 large bedrooms, the master suite is an appealing retreat w/bay window, bath with hydrotherapy tub, quartz counters and onyx shower. Newer HVAC, windows and carpet. Just move-in and indulge poolside! Parkway Schools incl. Parkway Central High.
This property is off market, which means it's not currently listed for sale or rent on Zillow. This may be different from what's available on other websites or public sources.
