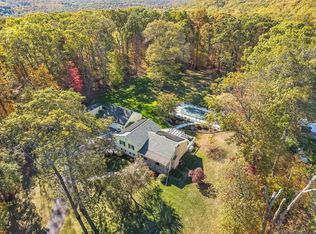Enjoy the serenity and take in the fresh air! This custom-built 3 bedroom, 2.5 bath ranch is located in a beautiful country setting on two acres surrounded by professional landscaping and a brook. Follow the pressed concrete walkway up to the covered front porch accented with brick and large bay window. Inside the desirable one-floor layout, you find a formal, sun filled living room, a cozy family room with a stacked stone hearth perfect for a wood, pellet or gas stove for those chilly nights, large dining area, and kitchen complete with newer appliances, wonderful for entertaining. The spacious lower level recreation room has a dry bar and half bath, making it an ideal play or game room or in-law suite. Located off this room is a workshop for the craftsman at heart, laundry room/mechanical room with walk-out to the patio overlooking the yard where you can unwind to the sounds of the babbling brook. A huge two car garage, central air, updated bathrooms, security system, hardwood flooring, low-maintenance siding, and generator hook up add comfort and value. Clean and neat, this home is truly move-in ready! Centrally located to Middletown and Durham.
This property is off market, which means it's not currently listed for sale or rent on Zillow. This may be different from what's available on other websites or public sources.

