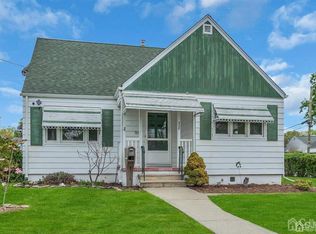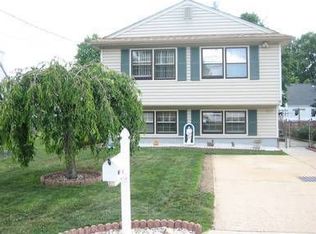Bright and Airy Expanded Cape Cod with spacious master bedroom on first floor and walk in closet. Large updated kitchen with plenty of cabinet storage and a breakfast bar. Sliders to deck off kitchen with a fenced in yard. Hardwood floors in LR,DR,hall and 2nd floor bedrooms. Full bath on each level. Partially finished walk out basement. The covered front porch is perfect for relaxing or sunning on the back deck. Enjoy the flower gardens this owner meticulously maintained.
This property is off market, which means it's not currently listed for sale or rent on Zillow. This may be different from what's available on other websites or public sources.

