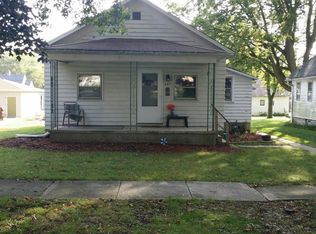Closed
$260,000
526 Elliott St, Beecher, IL 60401
4beds
1,790sqft
Single Family Residence
Built in 1949
7,405.2 Square Feet Lot
$269,800 Zestimate®
$145/sqft
$2,618 Estimated rent
Home value
$269,800
$246,000 - $294,000
$2,618/mo
Zestimate® history
Loading...
Owner options
Explore your selling options
What's special
Welcome to your cozy cottage style home. This charming residence boasts 4 bedrooms and two full bathrooms. Step inside to an open floor living space with plenty of natural light. The kitchen is a delightful blend of modern amenities such as heated ceramic tile and rustic charm. Outside, enjoy the picturesque setting from the front or back porch with beautiful, aged trees that line the streets. This home combines comfort, style, and character!! A must see!
Zillow last checked: 8 hours ago
Listing updated: October 14, 2024 at 12:08pm
Listing courtesy of:
Catherine Gonzalez 708-668-3282,
Village Realty, Inc.
Bought with:
Aracelis dela Cruz
REMAX Legends
Source: MRED as distributed by MLS GRID,MLS#: 12154663
Facts & features
Interior
Bedrooms & bathrooms
- Bedrooms: 4
- Bathrooms: 2
- Full bathrooms: 2
Primary bedroom
- Features: Flooring (Hardwood)
- Level: Main
- Area: 132 Square Feet
- Dimensions: 12X11
Bedroom 2
- Features: Flooring (Hardwood)
- Level: Main
- Area: 121 Square Feet
- Dimensions: 11X11
Bedroom 3
- Features: Flooring (Carpet)
- Level: Second
- Area: 168 Square Feet
- Dimensions: 14X12
Bedroom 4
- Features: Flooring (Carpet)
- Level: Second
- Area: 204 Square Feet
- Dimensions: 17X12
Dining room
- Features: Flooring (Hardwood)
- Level: Main
- Area: 156 Square Feet
- Dimensions: 12X13
Kitchen
- Features: Flooring (Ceramic Tile)
- Level: Main
- Area: 120 Square Feet
- Dimensions: 12X10
Laundry
- Level: Second
- Area: 84 Square Feet
- Dimensions: 12X7
Living room
- Features: Flooring (Hardwood)
- Level: Main
- Area: 182 Square Feet
- Dimensions: 14X13
Heating
- Natural Gas
Cooling
- Central Air
Appliances
- Included: Range, Microwave, Dishwasher, Refrigerator, Washer, Dryer, Water Softener Owned, Gas Oven
- Laundry: Gas Dryer Hookup, Laundry Closet, Multiple Locations
Features
- Basement: Unfinished,Full
Interior area
- Total structure area: 0
- Total interior livable area: 1,790 sqft
Property
Parking
- Total spaces: 3
- Parking features: On Site, Detached, Garage
- Garage spaces: 3
Accessibility
- Accessibility features: No Disability Access
Features
- Stories: 2
- Patio & porch: Porch
Lot
- Size: 7,405 sqft
- Dimensions: 50 X 150
Details
- Additional structures: Garage(s)
- Parcel number: 2222174110140000
- Special conditions: None
Construction
Type & style
- Home type: SingleFamily
- Property subtype: Single Family Residence
Materials
- Vinyl Siding
- Foundation: Concrete Perimeter
- Roof: Asphalt
Condition
- New construction: No
- Year built: 1949
- Major remodel year: 2011
Utilities & green energy
- Sewer: Public Sewer
- Water: Shared Well
Community & neighborhood
Location
- Region: Beecher
Other
Other facts
- Listing terms: Conventional
- Ownership: Fee Simple
Price history
| Date | Event | Price |
|---|---|---|
| 10/11/2024 | Sold | $260,000$145/sqft |
Source: | ||
| 9/9/2024 | Pending sale | $260,000$145/sqft |
Source: | ||
| 9/4/2024 | Listed for sale | $260,000$145/sqft |
Source: | ||
| 9/4/2024 | Listing removed | -- |
Source: Owner Report a problem | ||
| 7/30/2024 | Listed for sale | $260,000+162.6%$145/sqft |
Source: Owner Report a problem | ||
Public tax history
| Year | Property taxes | Tax assessment |
|---|---|---|
| 2023 | $5,270 +13.2% | $65,677 +9% |
| 2022 | $4,654 -4% | $60,232 +7.9% |
| 2021 | $4,845 +3.4% | $55,822 +7.3% |
Find assessor info on the county website
Neighborhood: 60401
Nearby schools
GreatSchools rating
- 9/10Beecher Elementary SchoolGrades: PK-5Distance: 0.4 mi
- 7/10Beecher Junior High SchoolGrades: 6-8Distance: 1.6 mi
- 6/10Beecher High SchoolGrades: 9-12Distance: 0.6 mi
Schools provided by the listing agent
- Elementary: Beecher Elementary School
- Middle: Beecher Junior High School
- High: Beecher High School
- District: 200U
Source: MRED as distributed by MLS GRID. This data may not be complete. We recommend contacting the local school district to confirm school assignments for this home.
Get a cash offer in 3 minutes
Find out how much your home could sell for in as little as 3 minutes with a no-obligation cash offer.
Estimated market value$269,800
Get a cash offer in 3 minutes
Find out how much your home could sell for in as little as 3 minutes with a no-obligation cash offer.
Estimated market value
$269,800
