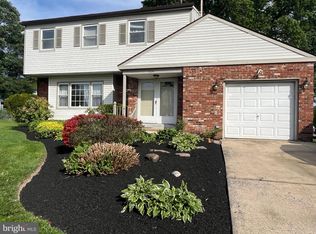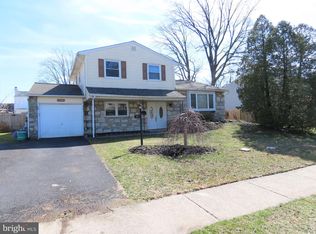Sold for $520,000
$520,000
526 Ehret Rd, Fairless Hills, PA 19030
4beds
1,958sqft
Single Family Residence
Built in 1969
8,000 Square Feet Lot
$528,000 Zestimate®
$266/sqft
$3,097 Estimated rent
Home value
$528,000
$491,000 - $570,000
$3,097/mo
Zestimate® history
Loading...
Owner options
Explore your selling options
What's special
Step into this inviting 4-bedroom, 2.5-bath home where comfort meets convenience in every corner. As you enter, you're greeted by a spacious foyer and a large coat closet, with a bright living room to your right — the perfect spot for welcoming guests or relaxing in natural light. Flow through to the formal dining room and into a spacious eat-in kitchen, ideal for both everyday meals and entertaining. Adjacent to the kitchen, the cozy den features a beautiful wood-burning fireplace — a warm gathering place during cooler months. Just beyond, a sunroom offers additional living space filled with natural light, ideal for a playroom, office, or relaxing lounge. The main floor boasts brand-new flooring, while the upstairs features freshly installed carpeting throughout all bedrooms. Nearly all windows have been updated for energy efficiency and comfort, with just one original window remaining in the living room for a touch of charm. The home’s exterior has been meticulously maintained with a new roof and siding in 2023, and a fully fenced backyard with a 2022 fence installation — perfect for pets, play, or outdoor entertaining. A unique feature of this property is the garage, which has been partially converted into a large pantry or bonus room, while the remaining space is currently used for storage. The garage door remains intact, making it easy to convert back to a full one-car garage if desired. With gas cooking, central air conditioning, and no basement to worry about, this move-in ready gem offers a versatile layout with modern updates and room to personalize. Don’t miss your chance to make it yours!
Zillow last checked: 8 hours ago
Listing updated: June 16, 2025 at 07:46am
Listed by:
Leticia Perera 267-679-7287,
Keller Williams Real Estate-Langhorne
Bought with:
Jeannie Suarez, RS349953
Keller Williams Real Estate-Langhorne
Source: Bright MLS,MLS#: PABU2092588
Facts & features
Interior
Bedrooms & bathrooms
- Bedrooms: 4
- Bathrooms: 3
- Full bathrooms: 2
- 1/2 bathrooms: 1
- Main level bathrooms: 1
Basement
- Area: 0
Heating
- Forced Air, Natural Gas
Cooling
- Central Air, Electric
Appliances
- Included: Gas Water Heater
Features
- Has basement: No
- Number of fireplaces: 1
- Fireplace features: Wood Burning
Interior area
- Total structure area: 1,958
- Total interior livable area: 1,958 sqft
- Finished area above ground: 1,958
- Finished area below ground: 0
Property
Parking
- Parking features: Driveway
- Has uncovered spaces: Yes
Accessibility
- Accessibility features: None
Features
- Levels: Two
- Stories: 2
- Pool features: None
Lot
- Size: 8,000 sqft
- Dimensions: 80.00 x 100.00
Details
- Additional structures: Above Grade, Below Grade
- Parcel number: 05046283
- Zoning: R3
- Special conditions: Standard
Construction
Type & style
- Home type: SingleFamily
- Architectural style: Colonial
- Property subtype: Single Family Residence
Materials
- Frame
- Foundation: Slab
Condition
- New construction: No
- Year built: 1969
Utilities & green energy
- Sewer: Public Sewer
- Water: Public
Community & neighborhood
Location
- Region: Fairless Hills
- Subdivision: Drexelwood
- Municipality: BRISTOL TWP
Other
Other facts
- Listing agreement: Exclusive Agency
- Ownership: Fee Simple
Price history
| Date | Event | Price |
|---|---|---|
| 6/16/2025 | Sold | $520,000+5.1%$266/sqft |
Source: | ||
| 4/25/2025 | Contingent | $495,000$253/sqft |
Source: | ||
| 4/19/2025 | Listed for sale | $495,000+135.7%$253/sqft |
Source: | ||
| 11/24/2010 | Sold | $210,000-2.3%$107/sqft |
Source: Public Record Report a problem | ||
| 9/25/2010 | Listed for sale | $215,000+41.5%$110/sqft |
Source: CENTURY 21 Alliance #5777159 Report a problem | ||
Public tax history
| Year | Property taxes | Tax assessment |
|---|---|---|
| 2025 | $6,296 +0.4% | $23,100 |
| 2024 | $6,273 +0.7% | $23,100 |
| 2023 | $6,227 | $23,100 |
Find assessor info on the county website
Neighborhood: 19030
Nearby schools
GreatSchools rating
- 2/10Brookwood Elementary SchoolGrades: K-5Distance: 2.2 mi
- NAArmstrong Middle SchoolGrades: 7-8Distance: 0.7 mi
- 2/10Truman Senior High SchoolGrades: PK,9-12Distance: 2.6 mi
Schools provided by the listing agent
- District: Bristol Township
Source: Bright MLS. This data may not be complete. We recommend contacting the local school district to confirm school assignments for this home.
Get a cash offer in 3 minutes
Find out how much your home could sell for in as little as 3 minutes with a no-obligation cash offer.
Estimated market value$528,000
Get a cash offer in 3 minutes
Find out how much your home could sell for in as little as 3 minutes with a no-obligation cash offer.
Estimated market value
$528,000

