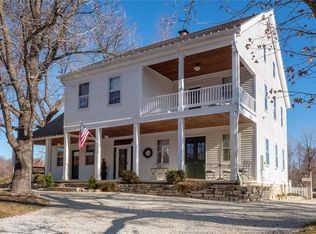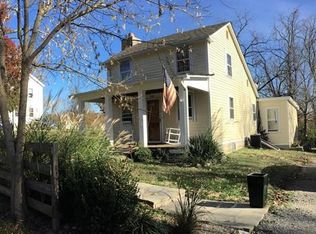Historic 2.5 story, 5 bed, 2.5 bath home with 3,460 sq. feet of living space, situated on 5.64 acres located in Wildwood, Rockwood school district. Estate includes 6 stall barn, 2 pastures, stocked pond with fountain & 2nd home with 2 beds, 1 bath & 1,000 sq. feet of living space. Main home entry foyer leads to living room with hardwood flooring, recessed lighting, ceiling fan & wood burning fireplace with stone surround. Kitchen boasts 42" cabinets, tile back splash, granite counter top, center island with breakfast bar & stainless steel appliances. Breakfast room has hardwood flooring & atrium door that leads to paver patio with wood burning, stone fireplace & outdoor shower. Dining room has hardwood flooring & built in corner shelve with light. 2nd story includes master bedroom with ceiling fan & light, double closets & en suite bath. Bedroom 2 opens to a covered porch. Bedrooms 3 & 4 have hardwood flooring. Bedroom 5 has hardwood flooring, ceiling fan, loft & sitting room/office.
This property is off market, which means it's not currently listed for sale or rent on Zillow. This may be different from what's available on other websites or public sources.

