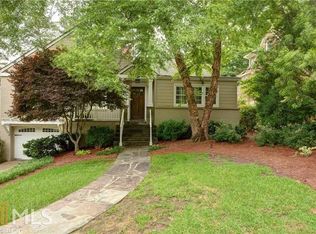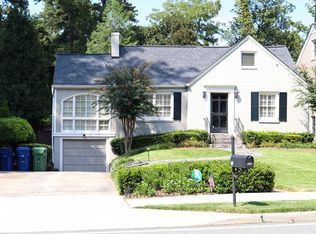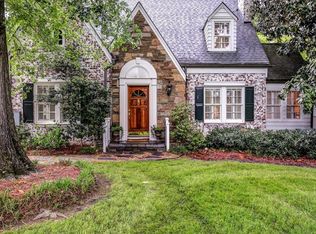Sophisticated yet comfortable Norman Askins renovation located in beautiful Garden Hills. Classic Tudor style three-story brick home with two-car garage and charming curb appeal in the best location. Move-in ready, completely updated home sits high on the street providing extra privacy and quiet. House features spacious entry foyer, living room with ornate marble fireplace, light-filled office & formal dining room, which are ideal for easy and enjoyable entertaining. Roomy family room opens to the stunning kitchen that features 48" Thermador gas range with double ovens, stainless steel appliances, honed quartzite countertops, separate refrigerator & freezer with custom cabinet panels, dual Kohler cast iron sinks, soft close drawers, reverse osmosis filtered water & faucet, pot-filler, butler's pantry with beautiful built-ins & an inviting, light-filled breakfast nook opening to the back porch. Second-floor owner's suite features a Juliet balcony, dressing room and large walk-in closet with ample storage. Spa-like primary bathroom features a luxurious cast iron bathtub, dual sinks & a glass enclosed marble tile shower. Second floor & basement laundry rooms. Beautiful hardwood floors & tall ceilings throughout the home. Au-pair suite with full kitchen, full bath & bedroom in the basement. Two car garage features electric vehicle charging (2x220V), ample storage and a light filled upstairs workout & office space. Gorgeous landscaping creates the perfect rear yard: gated, turf backyard for easy maintenance. Covered back patio is the perfect place to watch a game while enjoying the cool fall breeze. Close to everything - walk to AIS, CTK, Peachtree Road Farmers Market or the Garden Hills Pool, Park & Playground.
This property is off market, which means it's not currently listed for sale or rent on Zillow. This may be different from what's available on other websites or public sources.


