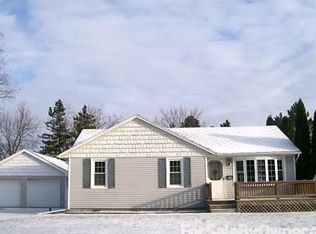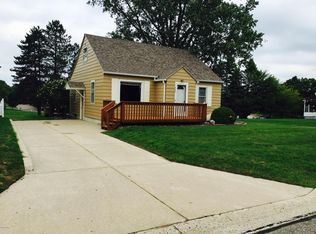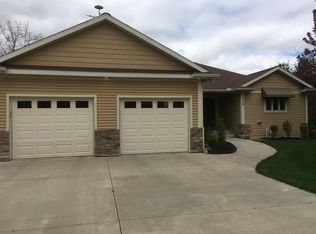Sold for $259,900 on 08/05/25
$259,900
526 Detroit St, Portland, MI 48875
3beds
1,821sqft
Single Family Residence
Built in 1955
0.25 Acres Lot
$270,100 Zestimate®
$143/sqft
$1,662 Estimated rent
Home value
$270,100
$186,000 - $389,000
$1,662/mo
Zestimate® history
Loading...
Owner options
Explore your selling options
What's special
ALL OFFERS DUE BY MONDAY @ 7:00 PM.
Welcome to 526 Detroit St. This exceptional ranch home, situated on the west side of Portland, features three bedrooms, one bathroom, a finished basement, and is located on a meticulously landscaped corner lot. The spacious kitchen offers ample cabinetry and includes a breakfast bar designed for two. The expansive living room provides the option for a dining table and leads to the dual sink bathroom and two large bedrooms. The finished basement offers an additional living area along with the third bedroom that has an egress window. Through the back door, you will find the three-seasons room which leads to the two-car garage and the fully fenced backyard and deck. Recent updates include newer windows, siding, exterior doors, roof, paint,
Zillow last checked: 8 hours ago
Listing updated: August 06, 2025 at 06:16am
Listed by:
Nick Sandborn 517-420-8352,
Sandborn Real Estate
Bought with:
Nick Sandborn, 6502389114
Sandborn Real Estate
Source: Greater Lansing AOR,MLS#: 288488
Facts & features
Interior
Bedrooms & bathrooms
- Bedrooms: 3
- Bathrooms: 1
- Full bathrooms: 1
Primary bedroom
- Level: First
- Area: 197.1 Square Feet
- Dimensions: 14.6 x 13.5
Bedroom 2
- Level: First
- Area: 175.91 Square Feet
- Dimensions: 17.4 x 10.11
Bedroom 3
- Description: Basement w/ Egress Window
- Level: Basement
- Area: 212.67 Square Feet
- Dimensions: 15.3 x 13.9
Dining room
- Description: In Kitchen
- Level: First
- Area: 0 Square Feet
- Dimensions: 0 x 0
Game room
- Level: Basement
- Area: 329.43 Square Feet
- Dimensions: 23.7 x 13.9
Kitchen
- Level: First
- Area: 176.85 Square Feet
- Dimensions: 13.5 x 13.1
Living room
- Level: First
- Area: 308.2 Square Feet
- Dimensions: 23 x 13.4
Other
- Description: 3 Season Room
- Level: First
- Area: 258.21 Square Feet
- Dimensions: 18.3 x 14.11
Heating
- Forced Air, Natural Gas
Cooling
- Central Air
Appliances
- Included: Gas Water Heater, Microwave, Washer/Dryer, Water Softener, Refrigerator, Gas Range, Dishwasher
- Laundry: In Basement
Features
- Breakfast Bar, Ceiling Fan(s), Eat-in Kitchen, In-Law Floorplan, Laminate Counters
- Flooring: Carpet, Laminate
- Windows: Double Pane Windows
- Basement: Block,Egress Windows,Finished,Full,Partially Finished
- Has fireplace: No
- Fireplace features: None
Interior area
- Total structure area: 2,428
- Total interior livable area: 1,821 sqft
- Finished area above ground: 1,214
- Finished area below ground: 607
Property
Parking
- Total spaces: 2
- Parking features: Attached
- Attached garage spaces: 2
Features
- Levels: One
- Stories: 1
- Patio & porch: Deck
- Exterior features: Private Yard
- Fencing: Back Yard
Lot
- Size: 0.25 Acres
- Dimensions: 90 x 120
- Features: Back Yard, Landscaped, Private, Corner Lot
Details
- Additional structures: Shed(s)
- Foundation area: 1214
- Parcel number: 3430014000007000
- Zoning description: Zoning
Construction
Type & style
- Home type: SingleFamily
- Architectural style: Ranch
- Property subtype: Single Family Residence
Materials
- Stone, Vinyl Siding
- Foundation: Block
- Roof: Shingle
Condition
- Year built: 1955
Utilities & green energy
- Electric: Fuses
- Sewer: Public Sewer
- Water: Public
Community & neighborhood
Location
- Region: Portland
- Subdivision: Guidis
Other
Other facts
- Listing terms: VA Loan,Cash,Conventional,FHA,FMHA - Rural Housing Loan,MSHDA
- Road surface type: Asphalt
Price history
| Date | Event | Price |
|---|---|---|
| 8/5/2025 | Sold | $259,900$143/sqft |
Source: | ||
| 7/15/2025 | Pending sale | $259,900$143/sqft |
Source: | ||
| 6/4/2025 | Contingent | $259,900$143/sqft |
Source: | ||
| 5/29/2025 | Listed for sale | $259,900+104.6%$143/sqft |
Source: | ||
| 4/19/2012 | Sold | $127,000-5.9%$70/sqft |
Source: | ||
Public tax history
| Year | Property taxes | Tax assessment |
|---|---|---|
| 2025 | $3,751 +4.7% | $107,200 +10.7% |
| 2024 | $3,584 | $96,800 +9% |
| 2023 | -- | $88,800 +20.5% |
Find assessor info on the county website
Neighborhood: 48875
Nearby schools
GreatSchools rating
- 6/10Westwood Elementary SchoolGrades: 3-5Distance: 0.5 mi
- 5/10Portland Middle SchoolGrades: 6-8Distance: 0.9 mi
- 4/10Portland High SchoolGrades: 9-12Distance: 0.8 mi
Schools provided by the listing agent
- High: Portland
Source: Greater Lansing AOR. This data may not be complete. We recommend contacting the local school district to confirm school assignments for this home.

Get pre-qualified for a loan
At Zillow Home Loans, we can pre-qualify you in as little as 5 minutes with no impact to your credit score.An equal housing lender. NMLS #10287.
Sell for more on Zillow
Get a free Zillow Showcase℠ listing and you could sell for .
$270,100
2% more+ $5,402
With Zillow Showcase(estimated)
$275,502

