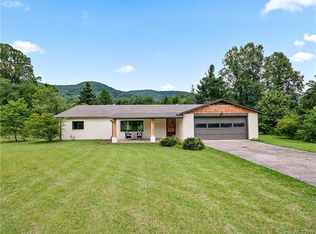Closed
$987,000
526 Davis Creek Rd, Candler, NC 28715
5beds
3,884sqft
Modular
Built in 2016
2.1 Acres Lot
$957,000 Zestimate®
$254/sqft
$4,907 Estimated rent
Home value
$957,000
$871,000 - $1.05M
$4,907/mo
Zestimate® history
Loading...
Owner options
Explore your selling options
What's special
Stunning modern farmhouse estate with charming carriage house on a dreamy, pastoral setting offering panoramic, year-round views of Mount Pisgah. Set on 2.1 acres of rolling green pastures with a tranquil stream, this property offers the ultimate lifestyle retreat—perfect for multi-generational living, guest accommodations, or rental income (no HOA or rental restrictions). The main home features an inviting open floor plan, rich hardwood floors, a cozy stone fireplace, gourmet kitchen with a large island, home office, and a luxurious main-level primary suite. Enjoy seamless indoor-outdoor living with covered porches, sunny decks, and a sparkling in-ground pool with outdoor kitchen and firepit. The carriage house boasts 2 bedrooms, 2 baths, full kitchen, and screened porch overlooking the serene landscape. Spacious 3-bay garage with workshop. Wired for high-speed internet. Private, peaceful, and adjacent to Pisgah View Ranch State Park—this is your picture-perfect mountain sanctuary.
Zillow last checked: 8 hours ago
Listing updated: June 20, 2025 at 11:21am
Listing Provided by:
Jennifer Farley 828-545-1383,
Premier Sotheby’s International Realty,
Cain Cox,
Premier Sotheby’s International Realty
Bought with:
James Cuellar
Redfin Corporation
Source: Canopy MLS as distributed by MLS GRID,MLS#: 4233944
Facts & features
Interior
Bedrooms & bathrooms
- Bedrooms: 5
- Bathrooms: 6
- Full bathrooms: 6
- Main level bedrooms: 1
Primary bedroom
- Features: Walk-In Closet(s)
- Level: Main
Bedroom s
- Level: Upper
Bedroom s
- Level: 2nd Living Quarters
Bedroom s
- Level: 2nd Living Quarters
Bathroom full
- Level: Main
Bathroom full
- Level: Main
Bathroom full
- Level: Upper
Bathroom full
- Level: Upper
Bathroom full
- Level: 2nd Living Quarters
Bathroom full
- Level: 2nd Living Quarters
Other
- Level: 2nd Living Quarters
Other
- Level: Upper
Bonus room
- Features: Attic Walk In
- Level: Upper
Dining area
- Level: Main
Kitchen
- Features: Kitchen Island
- Level: Main
Laundry
- Level: Main
Laundry
- Level: 2nd Living Quarters
Living room
- Features: Open Floorplan
- Level: Main
Living room
- Level: 2nd Living Quarters
Office
- Level: Main
Heating
- Central, Electric, Heat Pump, Propane
Cooling
- Ceiling Fan(s), Central Air, Electric
Appliances
- Included: Dishwasher, Dryer, Electric Oven, Electric Range, Microwave, Refrigerator, Washer
- Laundry: Laundry Room, Main Level
Features
- Breakfast Bar, Kitchen Island, Open Floorplan, Storage, Walk-In Closet(s), Total Primary Heated Living Area: 2729
- Flooring: Carpet, Tile, Wood
- Has basement: No
- Attic: Walk-In
- Fireplace features: Gas Log, Living Room, Propane
Interior area
- Total structure area: 2,729
- Total interior livable area: 3,884 sqft
- Finished area above ground: 2,729
- Finished area below ground: 0
Property
Parking
- Total spaces: 3
- Parking features: Attached Carport, Driveway, Attached Garage, Garage on Main Level
- Attached garage spaces: 3
- Has carport: Yes
- Has uncovered spaces: Yes
Accessibility
- Accessibility features: Bath Grab Bars
Features
- Levels: Two
- Stories: 2
- Patio & porch: Deck, Patio
- Exterior features: Fire Pit, Outdoor Kitchen
- Has private pool: Yes
- Pool features: Fenced, In Ground, Outdoor Pool
- Has view: Yes
- View description: Mountain(s), Year Round
- Waterfront features: None, Creek, Creek/Stream
Lot
- Size: 2.10 Acres
- Features: Flood Fringe Area, Flood Plain/Bottom Land, Green Area, Level, Private, Views
Details
- Parcel number: 867495545000000
- Zoning: OU
- Special conditions: Standard
Construction
Type & style
- Home type: SingleFamily
- Property subtype: Modular
Materials
- Vinyl
- Foundation: Crawl Space
- Roof: Shingle,Metal
Condition
- New construction: No
- Year built: 2016
Utilities & green energy
- Sewer: Shared Septic
- Water: Shared Well
Community & neighborhood
Location
- Region: Candler
- Subdivision: None
Other
Other facts
- Listing terms: Cash,Conventional
- Road surface type: Asphalt, Gravel, Paved
Price history
| Date | Event | Price |
|---|---|---|
| 6/20/2025 | Sold | $987,000-0.8%$254/sqft |
Source: | ||
| 6/10/2025 | Pending sale | $995,000$256/sqft |
Source: | ||
| 5/1/2025 | Listed for sale | $995,000$256/sqft |
Source: | ||
Public tax history
| Year | Property taxes | Tax assessment |
|---|---|---|
| 2025 | $5,884 +22.7% | $781,800 +15.4% |
| 2024 | $4,795 +5.9% | $677,700 +3% |
| 2023 | $4,528 +5.3% | $658,200 |
Find assessor info on the county website
Neighborhood: 28715
Nearby schools
GreatSchools rating
- 7/10Pisgah ElementaryGrades: K-4Distance: 3.3 mi
- 6/10Enka MiddleGrades: 7-8Distance: 8.2 mi
- 6/10Enka HighGrades: 9-12Distance: 7.1 mi
Schools provided by the listing agent
- Elementary: Pisgah/Enka
- Middle: Enka
- High: Enka
Source: Canopy MLS as distributed by MLS GRID. This data may not be complete. We recommend contacting the local school district to confirm school assignments for this home.
Get a cash offer in 3 minutes
Find out how much your home could sell for in as little as 3 minutes with a no-obligation cash offer.
Estimated market value$957,000
Get a cash offer in 3 minutes
Find out how much your home could sell for in as little as 3 minutes with a no-obligation cash offer.
Estimated market value
$957,000
