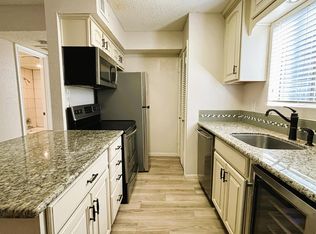Don't miss your chance to live in this beautiful 3-bedroom, 2-bathroom home in the community of Chapel Run. This home offers the perfect blend of comfort, convenience, and cleanliness. The home Features an open-concept design with luxury vinyl plank flooring throughout, except in the bedrooms, and vinyl windows that let in abundant natural light. A modern kitchen fully equipped with stainless-steel appliances, including refrigerator, as well as a deep kitchen sink with stylish faucet and complimented by granite countertops and tile back splash. Master Bedroom with en-suite featuring walk-in closet, soaking tub, vanity area. The indoor laundry comes with a new full-size washer and dryer as well. Outside the fully fenced back yard has no back neighbors and is the perfect space for outdoor activities and relaxation. The neighborhood park, playground, shopping centers, dining options, and Lake Conroe are located nearby.
Copyright notice - Data provided by HAR.com 2022 - All information provided should be independently verified.
House for rent
$1,875/mo
526 Dalloway St, Montgomery, TX 77316
3beds
1,362sqft
Price may not include required fees and charges.
Singlefamily
Available now
-- Pets
Electric, ceiling fan
Electric dryer hookup laundry
2 Attached garage spaces parking
Electric
What's special
Stainless-steel appliancesAbundant natural lightGranite countertopsVinyl windowsModern kitchenSoaking tubTile back splash
- 8 days
- on Zillow |
- -- |
- -- |
Travel times
Start saving for your dream home
Consider a first time home buyer savings account designed to grow your down payment with up to a 6% match & 4.15% APY.
Facts & features
Interior
Bedrooms & bathrooms
- Bedrooms: 3
- Bathrooms: 2
- Full bathrooms: 2
Heating
- Electric
Cooling
- Electric, Ceiling Fan
Appliances
- Included: Dishwasher, Disposal, Dryer, Microwave, Oven, Range, Refrigerator, Washer
- Laundry: Electric Dryer Hookup, In Unit, Washer Hookup
Features
- All Bedrooms Down, Ceiling Fan(s), En-Suite Bath, Primary Bed - 1st Floor, Split Plan, Walk In Closet, Walk-In Closet(s)
- Flooring: Carpet, Linoleum/Vinyl
Interior area
- Total interior livable area: 1,362 sqft
Video & virtual tour
Property
Parking
- Total spaces: 2
- Parking features: Attached, Driveway, Covered
- Has attached garage: Yes
- Details: Contact manager
Features
- Stories: 1
- Exterior features: All Bedrooms Down, Architecture Style: Traditional, Attached, Driveway, Electric Dryer Hookup, En-Suite Bath, Full Size, Garage Door Opener, Heating: Electric, Insulated/Low-E windows, Lot Features: Subdivided, Park, Playground, Primary Bed - 1st Floor, Split Plan, Subdivided, Walk In Closet, Walk-In Closet(s), Washer Hookup
Construction
Type & style
- Home type: SingleFamily
- Property subtype: SingleFamily
Condition
- Year built: 2024
Community & HOA
Community
- Features: Playground
Location
- Region: Montgomery
Financial & listing details
- Lease term: 12 Months
Price history
| Date | Event | Price |
|---|---|---|
| 6/6/2025 | Listed for rent | $1,875+5.6%$1/sqft |
Source: | ||
| 8/26/2024 | Listing removed | $1,775$1/sqft |
Source: | ||
| 8/13/2024 | Price change | $1,775-5.3%$1/sqft |
Source: | ||
| 6/29/2024 | Price change | $1,875-5.1%$1/sqft |
Source: | ||
| 6/1/2024 | Listed for rent | $1,975$1/sqft |
Source: | ||
![[object Object]](https://photos.zillowstatic.com/fp/cb2bb89c09797b88ddb153a22cd038fb-p_i.jpg)
