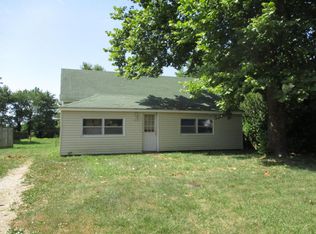Great investment opportunity. The home has been cleaned out and ready for your personal touch. Home needs carpeting and bathrooms need finishing. Certainly some work to be done but talk about a great opportunity. After some flooring, bathroom remodel, and paint you have an amazing 5-6 bedroom house with a shop and garage on 6.47 acres. Its your time to start with a great investment. Call right away!
This property is off market, which means it's not currently listed for sale or rent on Zillow. This may be different from what's available on other websites or public sources.


