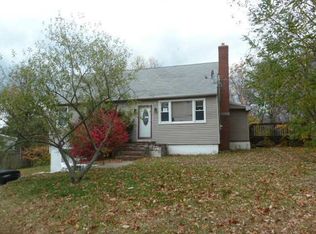Sold for $349,000
$349,000
526 Candee Road, Naugatuck, CT 06770
3beds
1,724sqft
Single Family Residence
Built in 1958
0.32 Acres Lot
$364,200 Zestimate®
$202/sqft
$2,802 Estimated rent
Home value
$364,200
$324,000 - $412,000
$2,802/mo
Zestimate® history
Loading...
Owner options
Explore your selling options
What's special
Welcome to 526 Candee Rd! Step into this beautifully renovated 3-bedroom, 2-full-bath home, where modern updates meet timeless charm. Every inch of this residence has been thoughtfully upgraded to ensure comfort and style. Enjoy spacious living areas, a fully updated kitchen, and bedrooms designed with relaxation in mind. The bathrooms have been remodeled with sleek finishes, providing a spa-like experience. Located on a desirable street, this home is move-in ready and perfect for those seeking both convenience and luxury. Don't miss the chance to make 526 Candee Rd your new home! New septic system was installed ,the back yard will be cleaned ,graded and seeded 11/20/24
Zillow last checked: 8 hours ago
Listing updated: February 03, 2025 at 12:12pm
Listed by:
The Marshall Team at YellowBrick Real Estate,
Chris S. Marshall 203-231-2054,
YellowBrick Real Estate LLC 203-445-6949,
Co-Listing Agent: Liz Marshall Heatter 203-216-6234,
YellowBrick Real Estate LLC
Bought with:
Chris S. Marshall, REB.0794156
YellowBrick Real Estate LLC
Source: Smart MLS,MLS#: 24059222
Facts & features
Interior
Bedrooms & bathrooms
- Bedrooms: 3
- Bathrooms: 2
- Full bathrooms: 2
Primary bedroom
- Level: Main
- Area: 122.04 Square Feet
- Dimensions: 11.3 x 10.8
Bedroom
- Level: Upper
- Area: 132.09 Square Feet
- Dimensions: 11.1 x 11.9
Bedroom
- Level: Upper
- Area: 134.31 Square Feet
- Dimensions: 11.1 x 12.1
Bathroom
- Level: Main
Bathroom
- Level: Upper
Dining room
- Level: Main
- Area: 163.02 Square Feet
- Dimensions: 11.4 x 14.3
Family room
- Level: Lower
- Area: 295.8 Square Feet
- Dimensions: 14.5 x 20.4
Kitchen
- Level: Main
- Area: 161.59 Square Feet
- Dimensions: 11.3 x 14.3
Kitchen
- Level: Main
- Area: 72.32 Square Feet
- Dimensions: 11.3 x 6.4
Living room
- Level: Main
- Area: 191.52 Square Feet
- Dimensions: 11.4 x 16.8
Heating
- Hot Water, Oil
Cooling
- None
Appliances
- Included: Electric Range, Microwave, Refrigerator, Dishwasher, Water Heater
- Laundry: Lower Level
Features
- Basement: Full
- Attic: None
- Has fireplace: No
Interior area
- Total structure area: 1,724
- Total interior livable area: 1,724 sqft
- Finished area above ground: 1,424
- Finished area below ground: 300
Property
Parking
- Parking features: None
Lot
- Size: 0.32 Acres
- Features: Few Trees, Level
Details
- Parcel number: 1234191
- Zoning: R30
Construction
Type & style
- Home type: SingleFamily
- Architectural style: Cape Cod
- Property subtype: Single Family Residence
Materials
- Vinyl Siding
- Foundation: Concrete Perimeter
- Roof: Asphalt
Condition
- New construction: No
- Year built: 1958
Utilities & green energy
- Sewer: Septic Tank
- Water: Well
Community & neighborhood
Community
- Community features: Golf, Health Club, Library, Park
Location
- Region: Naugatuck
Price history
| Date | Event | Price |
|---|---|---|
| 2/3/2025 | Sold | $349,000$202/sqft |
Source: | ||
| 11/26/2024 | Pending sale | $349,000$202/sqft |
Source: | ||
| 11/16/2024 | Listed for sale | $349,000+95%$202/sqft |
Source: | ||
| 7/19/2024 | Sold | $179,000$104/sqft |
Source: | ||
Public tax history
| Year | Property taxes | Tax assessment |
|---|---|---|
| 2025 | $4,877 | $102,140 |
| 2024 | $4,877 | $102,140 |
| 2023 | $4,877 | $102,140 |
Find assessor info on the county website
Neighborhood: 06770
Nearby schools
GreatSchools rating
- 6/10Maple Hill SchoolGrades: K-4Distance: 0.5 mi
- 3/10City Hill Middle SchoolGrades: 7-8Distance: 1.3 mi
- 4/10Naugatuck High SchoolGrades: 9-12Distance: 2.9 mi
Schools provided by the listing agent
- Elementary: Maple Hill
- High: Naugatuck
Source: Smart MLS. This data may not be complete. We recommend contacting the local school district to confirm school assignments for this home.
Get pre-qualified for a loan
At Zillow Home Loans, we can pre-qualify you in as little as 5 minutes with no impact to your credit score.An equal housing lender. NMLS #10287.
Sell for more on Zillow
Get a Zillow Showcase℠ listing at no additional cost and you could sell for .
$364,200
2% more+$7,284
With Zillow Showcase(estimated)$371,484
