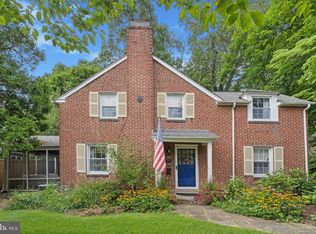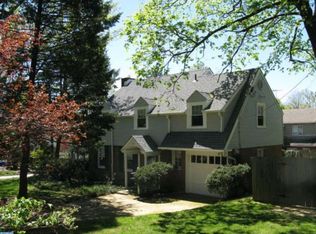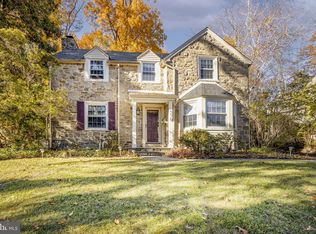Sold for $505,000 on 10/10/24
$505,000
526 Beaver Rd, Glenside, PA 19038
4beds
2,913sqft
Single Family Residence
Built in 1939
0.6 Acres Lot
$525,600 Zestimate®
$173/sqft
$4,024 Estimated rent
Home value
$525,600
$489,000 - $568,000
$4,024/mo
Zestimate® history
Loading...
Owner options
Explore your selling options
What's special
Discover the charm and potential of this spacious brick colonial home, beautifully situated on a large corner lot with an additional wooded lot that runs behind two neighboring homes, offering possible subdivision opportunities. The home greets you with a large open front porch, perfect for relaxing and enjoying the neighborhood. Step inside to find a welcoming living room featuring hardwood floors, a cozy fireplace with a wood stove insert, and plenty of space for gatherings. The formal dining room is ideal for hosting, with easy access to the updated kitchen, which boasts granite countertops, a tile backsplash, a 5-burner gas cooktop, double wall ovens, and a dishwasher. A versatile bonus room on the first floor can serve as a bedroom, office, or playroom—endless possibilities! The enclosed side porch, complete with a small gas fireplace, offers a peaceful retreat year-round. The rear family room or possible in-law suite is a standout feature, providing privacy with its own entrance, living area, closet, kitchenette with a sink and refrigerator, laundry area, and a full bathroom. The main floor also includes an additional laundry room and another full bathroom for added convenience. Upstairs, the second floor features three generously sized bedrooms, each with ceiling fans, and an updated hall bathroom with subway tile. The primary bedroom impresses with high ceilings, a walk-in closet, and a luxurious bathroom that includes a large walk-in shower with full-body jets and access to a private deck. The basement, while unfinished, includes a full bathroom, ample storage space, and houses a newer heater and hot water heater, offering plenty of potential for future customization. Outside, enjoy the expansive yard with a brick patio, concrete patio, a chicken coop, a two-story storage shed, and a wood shed. The additional wooded lot behind the neighboring homes presents further possibilities for expansion or subdivision. With endless potential and abundant space, this home can be configured as a 5-bedroom, 5-bathroom residence, a 4-bedroom home with an in-law suite or family room, or a 3-bedroom layout with an in-law suite/family room and a large office, den, or playroom. Don’t miss the opportunity to make this unique property your own!
Zillow last checked: 8 hours ago
Listing updated: October 10, 2024 at 08:26am
Listed by:
Kurt Werner 215-885-8900,
RE/MAX Keystone
Bought with:
Michael Johnston, RS288388
RE/MAX One Realty
Source: Bright MLS,MLS#: PAMC2115538
Facts & features
Interior
Bedrooms & bathrooms
- Bedrooms: 4
- Bathrooms: 5
- Full bathrooms: 5
- Main level bathrooms: 2
- Main level bedrooms: 1
Basement
- Area: 0
Heating
- Forced Air, Heat Pump, Radiant, Wood Stove, Natural Gas, Wood
Cooling
- Central Air, Ductless, Electric
Appliances
- Included: Dishwasher, Disposal, Dryer, Extra Refrigerator/Freezer, Double Oven, Oven, Range Hood, Refrigerator, Stainless Steel Appliance(s), Washer, Cooktop, Gas Water Heater
- Laundry: Main Level
Features
- Attic, Built-in Features, Ceiling Fan(s), Entry Level Bedroom, Floor Plan - Traditional, Formal/Separate Dining Room, Primary Bath(s), Recessed Lighting, Bathroom - Tub Shower, Upgraded Countertops, Walk-In Closet(s)
- Flooring: Wood
- Windows: Replacement
- Basement: Full
- Number of fireplaces: 1
- Fireplace features: Wood Burning Stove
Interior area
- Total structure area: 2,913
- Total interior livable area: 2,913 sqft
- Finished area above ground: 2,913
- Finished area below ground: 0
Property
Parking
- Total spaces: 5
- Parking features: Asphalt, Driveway
- Uncovered spaces: 5
Accessibility
- Accessibility features: None
Features
- Levels: Two
- Stories: 2
- Patio & porch: Brick, Deck, Enclosed, Patio, Porch
- Exterior features: Extensive Hardscape, Flood Lights, Stone Retaining Walls
- Pool features: None
Lot
- Size: 0.60 Acres
- Dimensions: 80.00 x 0.00
- Features: Corner Lot/Unit
Details
- Additional structures: Above Grade, Below Grade, Outbuilding
- Additional parcels included: 2 lots deeded as one, lot is L shaped and runs behind two houses to the right of the subject property
- Parcel number: 310001783004
- Zoning: RESIDENTIAL
- Special conditions: Standard
Construction
Type & style
- Home type: SingleFamily
- Architectural style: Colonial
- Property subtype: Single Family Residence
Materials
- Brick
- Foundation: Other
Condition
- New construction: No
- Year built: 1939
Utilities & green energy
- Sewer: Public Sewer
- Water: Public
Community & neighborhood
Location
- Region: Glenside
- Subdivision: Glenside
- Municipality: CHELTENHAM TWP
Other
Other facts
- Listing agreement: Exclusive Right To Sell
- Listing terms: Cash,Conventional,FHA,VA Loan
- Ownership: Fee Simple
Price history
| Date | Event | Price |
|---|---|---|
| 10/10/2024 | Sold | $505,000+1%$173/sqft |
Source: | ||
| 9/9/2024 | Contingent | $499,900$172/sqft |
Source: | ||
| 8/31/2024 | Listed for sale | $499,900-2.9%$172/sqft |
Source: | ||
| 8/17/2024 | Listing removed | -- |
Source: | ||
| 7/31/2024 | Price change | $515,000-1.9%$177/sqft |
Source: | ||
Public tax history
| Year | Property taxes | Tax assessment |
|---|---|---|
| 2025 | $12,564 | $189,680 |
| 2024 | $12,564 +2.1% | $189,680 |
| 2023 | $12,310 +2.8% | $189,680 |
Find assessor info on the county website
Neighborhood: 19038
Nearby schools
GreatSchools rating
- 6/10Glenside Elementary SchoolGrades: K-4Distance: 0.3 mi
- 5/10Cedarbrook Middle SchoolGrades: 7-8Distance: 1.5 mi
- 5/10Cheltenham High SchoolGrades: 9-12Distance: 1 mi
Schools provided by the listing agent
- High: Cheltenham
- District: Cheltenham
Source: Bright MLS. This data may not be complete. We recommend contacting the local school district to confirm school assignments for this home.

Get pre-qualified for a loan
At Zillow Home Loans, we can pre-qualify you in as little as 5 minutes with no impact to your credit score.An equal housing lender. NMLS #10287.
Sell for more on Zillow
Get a free Zillow Showcase℠ listing and you could sell for .
$525,600
2% more+ $10,512
With Zillow Showcase(estimated)
$536,112

