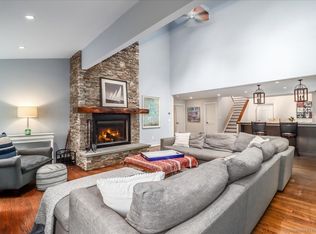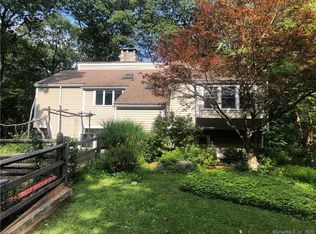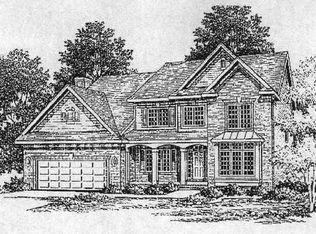Sold for $1,375,000
$1,375,000
526 Barrack Hill Road, Ridgefield, CT 06877
5beds
5,800sqft
Single Family Residence
Built in 2005
2 Acres Lot
$1,472,200 Zestimate®
$237/sqft
$8,288 Estimated rent
Home value
$1,472,200
$1.31M - $1.65M
$8,288/mo
Zestimate® history
Loading...
Owner options
Explore your selling options
What's special
WELCOME HOME! This one-owner, custom-built home, is the epitome of a classic colonial home with a total of 5 BRs and 6 baths PLUS additional BR and bath in LL in-law suite, situated privately on 2 acres, backing onto Mountain Lakes Nature Preserve, where you can hike/horse back ride along the many marked trails to be with nature and experience beautiful waterfalls and fauna. With breathtaking grounds this home offers an exceptional lifestyle. Food for thought: Zillow says value is $1,500,000. Add $200,000 in updates of your choice & still enjoy equity! Pool? Bonus option: With 50% down, seller will consider owner-financing at a favorable interest rate. As you step inside, sunlight floods into the open 2 story foyer with formal living room with fireplace and formal dining room. The main floor has 9ft ceilings and extensive moldings throughout. Freshly painted and newly refinished hardwood flooring on main and upper levels. There is a home office replete with desk/work area making working from home comfortable and easy. The gourmet, true cook's kitchen features quartz countertops, white subway tile backsplash, 48" professional grade refrigerator, 5-burner gas cooktop with 48" professional hood, double ovens & a generous island complete with an under-counter microwave open to the adjoining family room with gas fireplace. The sunroom with vaulted ceiling and floor-to-ceiling windows adds warmth off the kitchen allowing you to enjoy the outdoors while being comfortable inside. Also, on the 1st level, is a large butler's pantry with wet bar, wine cooler and large pantry closet plus a full bath. Access to your 3 car garage with workbench and extensive shelving complete this floor. On the 2nd level, 5 BRs await you, 3 of them ensuite. The primary bedroom suite with gas fireplace is comprised of a sitting area, walk-in closet, and en-suite bathroom with his and her vanities, whirlpool bathtub and shower. Also on this level, is a large laundry room complete with cabinetry and closet for plenty of storage. On the lower level is a man cave complete with full bathroom and kitchenette, great for movie nights. In addition, there is an amazing, light filled, 4 room in-law accessory apt with its own entrance and patio of pavers overlooking the lush back yard, perfect for extended family, guests or au pair. In-law apartment includes its own full kitchen, walk-in pantry, and generous living area. A second laundry room completes this lower level with a doggy wash station for your beloved family pet. Off the main level sunroom is a beautiful outdoor paver patio with stone wood-burning fireplace to enjoy family gatherings. New freshly paved driveway in 2024. Come enjoy your happily-ever after home! Conveniently located 2 miles from town center and easy back road commute to Westchester, Stamford, Norwalk or Greenwich! Ask about pool site possibilities.
Zillow last checked: 8 hours ago
Listing updated: October 01, 2024 at 12:30am
Listed by:
The HomeVision Team at Keller Williams Realty,
Debi Orr 203-733-3495,
Keller Williams Realty 203-438-9494
Bought with:
Dani Dorman, RES.0816210
Keller Williams Realty Group
Source: Smart MLS,MLS#: 24011233
Facts & features
Interior
Bedrooms & bathrooms
- Bedrooms: 5
- Bathrooms: 6
- Full bathrooms: 6
Primary bedroom
- Features: Cedar Closet(s), Gas Log Fireplace, Full Bath, Whirlpool Tub, Walk-In Closet(s), Hardwood Floor
- Level: Upper
Bedroom
- Features: Bedroom Suite, Full Bath, Hardwood Floor
- Level: Upper
Bedroom
- Features: Walk-In Closet(s), Hardwood Floor
- Level: Upper
Bedroom
- Features: Walk-In Closet(s), Hardwood Floor
- Level: Upper
Bedroom
- Features: Full Bath, Walk-In Closet(s), Hardwood Floor
- Level: Upper
Dining room
- Features: High Ceilings, Hardwood Floor
- Level: Main
Family room
- Features: High Ceilings, Gas Log Fireplace, Hardwood Floor
- Level: Main
Kitchen
- Features: High Ceilings, Breakfast Bar, Granite Counters, Quartz Counters, Dining Area, Tile Floor
- Level: Main
Kitchen
- Level: Lower
Living room
- Features: High Ceilings, Gas Log Fireplace, Hardwood Floor
- Level: Main
Living room
- Level: Lower
Office
- Features: High Ceilings, Built-in Features, Hardwood Floor
- Level: Main
Rec play room
- Features: Full Bath, Wall/Wall Carpet
- Level: Lower
Sun room
- Features: Skylight, Ceiling Fan(s)
- Level: Main
Heating
- Forced Air, Oil
Cooling
- Central Air
Appliances
- Included: Gas Cooktop, Oven, Microwave, Range Hood, Refrigerator, Dishwasher, Washer, Dryer, Wine Cooler, Electric Water Heater, Water Heater
- Laundry: Lower Level, Upper Level
Features
- In-Law Floorplan
- Basement: Full,Heated,Finished,Apartment,Cooled,Interior Entry,Liveable Space
- Attic: Pull Down Stairs
- Number of fireplaces: 3
Interior area
- Total structure area: 5,800
- Total interior livable area: 5,800 sqft
- Finished area above ground: 5,800
Property
Parking
- Total spaces: 5
- Parking features: Attached, Paved, Driveway, Shared Driveway
- Attached garage spaces: 3
- Has uncovered spaces: Yes
Lot
- Size: 2 Acres
- Features: Few Trees, Borders Open Space, Level, Cleared, Rolling Slope
Details
- Parcel number: 273428
- Zoning: RAA
Construction
Type & style
- Home type: SingleFamily
- Architectural style: Colonial
- Property subtype: Single Family Residence
Materials
- Vinyl Siding
- Foundation: Concrete Perimeter
- Roof: Asphalt
Condition
- New construction: No
- Year built: 2005
Utilities & green energy
- Sewer: Septic Tank
- Water: Well
Community & neighborhood
Location
- Region: Ridgefield
Price history
| Date | Event | Price |
|---|---|---|
| 8/28/2024 | Sold | $1,375,000+6.2%$237/sqft |
Source: | ||
| 7/17/2024 | Pending sale | $1,295,000$223/sqft |
Source: | ||
| 6/3/2024 | Price change | $1,295,000-7.2%$223/sqft |
Source: | ||
| 4/25/2024 | Listed for sale | $1,395,000+40.2%$241/sqft |
Source: | ||
| 3/24/2021 | Listing removed | -- |
Source: Owner Report a problem | ||
Public tax history
| Year | Property taxes | Tax assessment |
|---|---|---|
| 2025 | $17,785 +3.9% | $649,320 |
| 2024 | $17,110 +2.1% | $649,320 |
| 2023 | $16,759 -5.8% | $649,320 +3.7% |
Find assessor info on the county website
Neighborhood: 06877
Nearby schools
GreatSchools rating
- 9/10Scotland Elementary SchoolGrades: K-5Distance: 1.6 mi
- 8/10Scotts Ridge Middle SchoolGrades: 6-8Distance: 0.9 mi
- 10/10Ridgefield High SchoolGrades: 9-12Distance: 1 mi
Schools provided by the listing agent
- Elementary: Scotland
- Middle: Scotts Ridge
- High: Ridgefield
Source: Smart MLS. This data may not be complete. We recommend contacting the local school district to confirm school assignments for this home.
Get pre-qualified for a loan
At Zillow Home Loans, we can pre-qualify you in as little as 5 minutes with no impact to your credit score.An equal housing lender. NMLS #10287.
Sell for more on Zillow
Get a Zillow Showcase℠ listing at no additional cost and you could sell for .
$1,472,200
2% more+$29,444
With Zillow Showcase(estimated)$1,501,644


