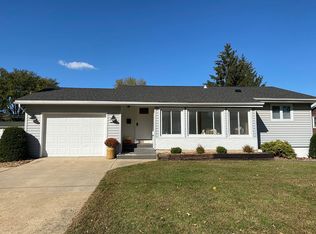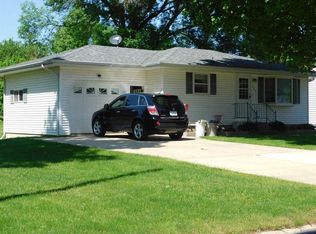Check Out This Newly Remodeled Ranch Home In A Great Location! Close To Schools And The Fitness Center. This Home Features 2 Bedrooms And 1 Full Bathroom On The Main Floor. Completely Remodeled Open Kitchen-Dining Area With Plenty Of Beautiful Amish Made Cabinets And Storage! Full Basement With 1/2 Bath, Laundry, And Nice Sized Area For A Family Room, Or You Could Add Another Bedroom If Desired. The Basement Has A Walk Out To The Large Backyard. Plenty Of Space For A Garden, Room For The Children To Play, Or Plenty Of Space To Build A Garage With Alley Access. All Kitchen Appliances To Stay! This Property Has Many Updates Including Driveway, Sidewalk, And Roof. This Home Is Move In Ready! Call Today For Your Private Showing! Accepted Offer With Contingency And 72 Hour Clause In Place.
This property is off market, which means it's not currently listed for sale or rent on Zillow. This may be different from what's available on other websites or public sources.


