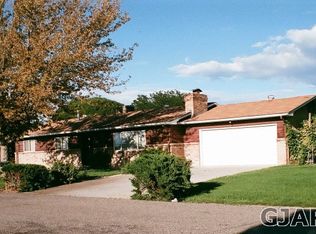This home HAS IT ALL on .31 acres! Need a mother-in-law suite or a room for rent? This one is on a SPLIT floor plan! Great for privacy! it was remodeled in 2009. There is tile and pergo through out, updated kitchen w/all stainless steel appliances and plenty of workspace, TWO evaporative coolers, new shingles, newer furnace, newer windows, and Vinyl siding! There are 4 bdrm's + an office (or 5th bdrm), Storage galore, beautifully stamped concrete covered patio and a place for a hot tub. The garage is a tandem garage with space for work area with 220 inside. With xeriscaped front yard and fenced back yard, the side yards have grass and timed sprinklers. A garden area and even room to BUILD a shop if you please! A 15X10 storage shed! NO HOA!!!! Fenced RV Parking. This home is perfect for the big family that needs storage for everything including toys! Less than $119/sqft
This property is off market, which means it's not currently listed for sale or rent on Zillow. This may be different from what's available on other websites or public sources.
