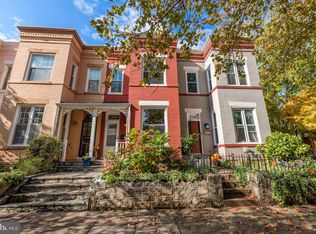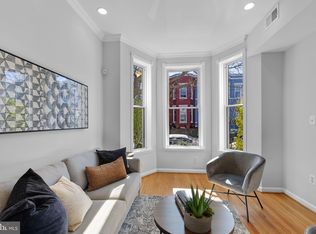Sold for $775,000
$775,000
526 14th St NE, Washington, DC 20002
3beds
1,844sqft
Townhouse
Built in 1900
1,136 Square Feet Lot
$759,700 Zestimate®
$420/sqft
$3,817 Estimated rent
Home value
$759,700
$707,000 - $820,000
$3,817/mo
Zestimate® history
Loading...
Owner options
Explore your selling options
What's special
Modern convenience meets old world charm in this three bedroom, one and a half bath, semi-detached box-bay row house on a leafy block of Capitol Hill! Welcome home to an open living room and dining room with fireplace. A sunny kitchen steps to a rear patio that’s perfect for entertaining. Upstairs, a bright primary bedroom with ample storage is followed by two more generously sized bedrooms, sharing a hall bath. Lower level rec room with custom built-ins completes the interior. Outside, enjoy a private rear garden with alley access. Located just steps from Lincoln Park and convenient to H Street and Eastern Market shops, dining and entertainment. One mile to Metro.
Zillow last checked: 8 hours ago
Listing updated: November 08, 2024 at 09:51am
Listed by:
Andy Biggers 202-431-2515,
KW United,
Co-Listing Agent: William S Gaskins 703-963-4216,
KW United
Bought with:
Thomas Kolker, 5022608
TTR Sotheby's International Realty
Source: Bright MLS,MLS#: DCDC2159634
Facts & features
Interior
Bedrooms & bathrooms
- Bedrooms: 3
- Bathrooms: 2
- Full bathrooms: 1
- 1/2 bathrooms: 1
- Main level bathrooms: 1
Basement
- Area: 368
Heating
- Forced Air, Natural Gas
Cooling
- Central Air, Electric
Appliances
- Included: Dishwasher, Disposal, Washer, Dryer, Refrigerator, Oven/Range - Gas, Gas Water Heater
- Laundry: Main Level
Features
- Floor Plan - Traditional, Bathroom - Tub Shower, Built-in Features, Recessed Lighting, Dry Wall
- Flooring: Ceramic Tile, Hardwood, Luxury Vinyl, Carpet, Wood
- Windows: Double Pane Windows, Double Hung, Insulated Windows
- Basement: Exterior Entry,Finished
- Number of fireplaces: 1
Interior area
- Total structure area: 1,912
- Total interior livable area: 1,844 sqft
- Finished area above ground: 1,544
- Finished area below ground: 300
Property
Parking
- Parking features: On Street
- Has uncovered spaces: Yes
Accessibility
- Accessibility features: None
Features
- Levels: Three
- Stories: 3
- Patio & porch: Patio
- Pool features: None
- Fencing: Back Yard
Lot
- Size: 1,136 sqft
- Features: Unknown Soil Type
Details
- Additional structures: Above Grade, Below Grade
- Parcel number: 1029//0115
- Zoning: R4
- Special conditions: Standard
Construction
Type & style
- Home type: Townhouse
- Architectural style: Colonial
- Property subtype: Townhouse
Materials
- Brick
- Foundation: Block, Brick/Mortar
Condition
- Very Good
- New construction: No
- Year built: 1900
Utilities & green energy
- Sewer: Public Sewer
- Water: Public
Community & neighborhood
Location
- Region: Washington
- Subdivision: Old City #1
Other
Other facts
- Listing agreement: Exclusive Right To Sell
- Ownership: Fee Simple
Price history
| Date | Event | Price |
|---|---|---|
| 11/8/2024 | Sold | $775,000+3.3%$420/sqft |
Source: | ||
| 10/28/2024 | Pending sale | $750,000$407/sqft |
Source: | ||
| 10/16/2024 | Contingent | $750,000$407/sqft |
Source: | ||
| 10/10/2024 | Listed for sale | $750,000+32.7%$407/sqft |
Source: | ||
| 2/9/2023 | Listing removed | -- |
Source: Zillow Rentals Report a problem | ||
Public tax history
| Year | Property taxes | Tax assessment |
|---|---|---|
| 2025 | $6,994 -8.8% | $912,630 +1.1% |
| 2024 | $7,670 +1.9% | $902,380 +1.9% |
| 2023 | $7,529 +8.6% | $885,780 +8.6% |
Find assessor info on the county website
Neighborhood: Capitol Hill
Nearby schools
GreatSchools rating
- 3/10Miner Elementary SchoolGrades: PK-5Distance: 0.2 mi
- 5/10Eliot-Hine Middle SchoolGrades: 6-8Distance: 0.5 mi
- 2/10Eastern High SchoolGrades: 9-12Distance: 0.6 mi
Schools provided by the listing agent
- Elementary: Miner
- Middle: Eliot-hine
- High: Eastern
- District: District Of Columbia Public Schools
Source: Bright MLS. This data may not be complete. We recommend contacting the local school district to confirm school assignments for this home.
Get pre-qualified for a loan
At Zillow Home Loans, we can pre-qualify you in as little as 5 minutes with no impact to your credit score.An equal housing lender. NMLS #10287.
Sell for more on Zillow
Get a Zillow Showcase℠ listing at no additional cost and you could sell for .
$759,700
2% more+$15,194
With Zillow Showcase(estimated)$774,894

