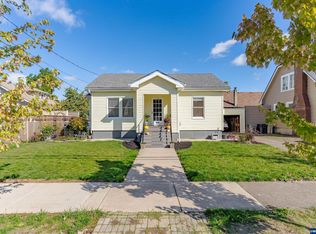Sold for $478,000
Listed by:
GERALD FURGALA Cell:281-701-6689,
Windermere Willamette Vly/Albany
Bought with: Exp Realty, Llc
$478,000
526 11th Ave SW, Albany, OR 97321
3beds
2,124sqft
Single Family Residence
Built in 1918
7,405.2 Square Feet Lot
$484,100 Zestimate®
$225/sqft
$2,461 Estimated rent
Home value
$484,100
$460,000 - $508,000
$2,461/mo
Zestimate® history
Loading...
Owner options
Explore your selling options
What's special
Immerse yourself in the distinctive 1918 Emmons House in the historic Monteith District. A very loved home retaining all it's quality, style & charm, boasting tall ceilings & sun soaked rooms. Tastefully modernized kitchen. Main floor primary suite w/slider & deck access. Formal dining for entertaining. Spacious bedrooms with full height ceilings on 2nd level. Bonus dormer-loft offers an additional retreat. Very private & spacious yard, framed with mature landscape. Tankless water htr, forced air heat-a/c.
Zillow last checked: 8 hours ago
Listing updated: June 28, 2024 at 02:17pm
Listed by:
GERALD FURGALA Cell:281-701-6689,
Windermere Willamette Vly/Albany
Bought with:
ELIZABETH BOISVERT
Exp Realty, Llc
Source: WVMLS,MLS#: 816956
Facts & features
Interior
Bedrooms & bathrooms
- Bedrooms: 3
- Bathrooms: 2
- Full bathrooms: 2
- Main level bathrooms: 1
Primary bedroom
- Level: Main
Bedroom 2
- Level: Upper
- Area: 155.56
- Dimensions: 11.67 x 13.33
Bedroom 3
- Level: Upper
- Area: 155.56
- Dimensions: 11.67 x 13.33
Dining room
- Features: Formal
- Level: Main
Kitchen
- Level: Main
Living room
- Level: Main
Heating
- Forced Air, Natural Gas, Heat Pump
Cooling
- Central Air
Appliances
- Included: Dishwasher, Gas Range, Gas Water Heater
- Laundry: Lower Level
Features
- Breakfast Room/Nook, Loft
- Flooring: Carpet, Vinyl, Wood
- Basement: Full,Unfinished
- Has fireplace: Yes
- Fireplace features: Living Room, Wood Burning
Interior area
- Total structure area: 2,124
- Total interior livable area: 2,124 sqft
Property
Parking
- Total spaces: 1
- Parking features: Detached
- Garage spaces: 1
Features
- Levels: Two
- Stories: 2
- Patio & porch: Deck
- Exterior features: Tan
- Fencing: Fenced
- Has view: Yes
- View description: Territorial
Lot
- Size: 7,405 sqft
- Features: Dimension Above, Landscaped
Details
- Additional structures: RV/Boat Storage
- Parcel number: 00135679
- Zoning: RSFR
Construction
Type & style
- Home type: SingleFamily
- Property subtype: Single Family Residence
Materials
- Wood Siding, Lap Siding
- Foundation: Continuous
- Roof: Composition
Condition
- New construction: No
- Year built: 1918
Utilities & green energy
- Electric: Lower/Basement
- Sewer: Public Sewer
- Water: Public
Community & neighborhood
Location
- Region: Albany
- Subdivision: Monteith's South
Other
Other facts
- Listing agreement: Exclusive Right To Sell
- Price range: $478K - $478K
- Listing terms: Cash,Conventional,VA Loan,FHA,ODVA
Price history
| Date | Event | Price |
|---|---|---|
| 6/28/2024 | Sold | $478,000-2.4%$225/sqft |
Source: | ||
| 5/28/2024 | Contingent | $490,000$231/sqft |
Source: | ||
| 5/24/2024 | Listed for sale | $490,000$231/sqft |
Source: | ||
Public tax history
| Year | Property taxes | Tax assessment |
|---|---|---|
| 2024 | $5,085 +2.9% | $255,510 +3% |
| 2023 | $4,941 +1.6% | $248,070 +3% |
| 2022 | $4,863 +6.3% | $240,850 +3% |
Find assessor info on the county website
Neighborhood: 97321
Nearby schools
GreatSchools rating
- 3/10Central Elementary SchoolGrades: 3-5Distance: 0.2 mi
- 4/10Memorial Middle SchoolGrades: 6-8Distance: 0.5 mi
- 8/10West Albany High SchoolGrades: 9-12Distance: 0.6 mi
Schools provided by the listing agent
- Elementary: Central
- Middle: Memorial
- High: West Albany
Source: WVMLS. This data may not be complete. We recommend contacting the local school district to confirm school assignments for this home.
Get a cash offer in 3 minutes
Find out how much your home could sell for in as little as 3 minutes with a no-obligation cash offer.
Estimated market value
$484,100
