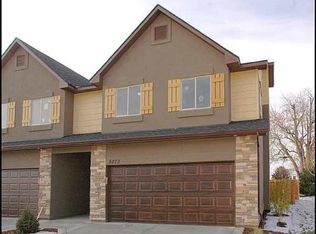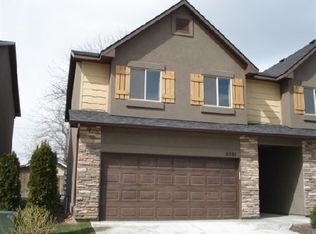Sold
Price Unknown
5259 W Morris Hill Rd, Boise, ID 83706
3beds
3baths
1,513sqft
Condominium
Built in 2007
-- sqft lot
$395,500 Zestimate®
$--/sqft
$2,151 Estimated rent
Home value
$395,500
$376,000 - $415,000
$2,151/mo
Zestimate® history
Loading...
Owner options
Explore your selling options
What's special
Nestled on the Boise Bench, this tasteful condominium offers a perfect blend of modern features and convenience. The home has 3 bedrooms and 2.5 baths, providing ample space for comfortable living. Upon entering, you'll be greeted by an open concept layout, inviting gas fireplace, and lots of windows and natural light. The kitchen features striking granite countertops and stainless steel appliances.The primary bedroom is a retreat in itself, with a walk-in closet and a private en-suite bathroom. The two additional bedrooms provide flexibility for guests, a home office, or whatever suits your lifestyle. Each bathroom is thoughtfully designed with dual sinks. A 2-car garage ensures secure parking and additional storage space.The HOA dues cover essential services, including sewer and trash, exterior paint, roof, exterior insurance and maintenance, exterior watering, upkeep of common areas, fencing, streets, & driveways.This condo provides a perfect balance of comfort, and community living in the heart of Boise.
Zillow last checked: 8 hours ago
Listing updated: March 29, 2024 at 01:59pm
Listed by:
Larissa Meyer 208-807-9222,
Fathom Realty
Bought with:
Camille Bates
Fathom Realty
Source: IMLS,MLS#: 98901983
Facts & features
Interior
Bedrooms & bathrooms
- Bedrooms: 3
- Bathrooms: 3
Primary bedroom
- Level: Upper
- Area: 204
- Dimensions: 12 x 17
Bedroom 2
- Level: Upper
- Area: 154
- Dimensions: 14 x 11
Bedroom 3
- Level: Upper
- Area: 154
- Dimensions: 14 x 11
Dining room
- Level: Main
- Area: 81
- Dimensions: 9 x 9
Kitchen
- Level: Main
- Area: 108
- Dimensions: 9 x 12
Living room
- Level: Main
- Area: 180
- Dimensions: 12 x 15
Heating
- Forced Air, Natural Gas
Cooling
- Central Air
Appliances
- Included: Dishwasher, Disposal, Microwave, Oven/Range Freestanding, Refrigerator
Features
- Bath-Master, Great Room, Double Vanity, Walk-In Closet(s), Breakfast Bar, Pantry, Granite Counters, Number of Baths Upper Level: 2
- Flooring: Bamboo/Cork, Carpet, Engineered Wood Floors
- Has basement: No
- Number of fireplaces: 1
- Fireplace features: One, Gas
Interior area
- Total structure area: 1,513
- Total interior livable area: 1,513 sqft
- Finished area above ground: 1,513
- Finished area below ground: 0
Property
Parking
- Total spaces: 2
- Parking features: Attached
- Attached garage spaces: 2
Features
- Levels: Two
- Fencing: Partial,Wood
Lot
- Features: Irrigation Available, Sidewalks, Pressurized Irrigation Sprinkler System
Details
- Parcel number: R9243010060
Construction
Type & style
- Home type: Condo
- Property subtype: Condominium
Materials
- Brick, Stucco
- Roof: Composition
Condition
- Year built: 2007
Details
- Builder name: Granite Contracting
Utilities & green energy
- Water: Public
- Utilities for property: Sewer Connected
Community & neighborhood
Location
- Region: Boise
- Subdivision: Watkins (Condo)
HOA & financial
HOA
- Has HOA: Yes
- HOA fee: $120 monthly
Other
Other facts
- Listing terms: Cash,Conventional,FHA,VA Loan
- Ownership: Fee Simple
- Road surface type: Paved
Price history
Price history is unavailable.
Public tax history
| Year | Property taxes | Tax assessment |
|---|---|---|
| 2025 | $2,380 -24.8% | $380,900 +7% |
| 2024 | $3,167 -5.3% | $356,000 +7.4% |
| 2023 | $3,343 +0.8% | $331,600 -14% |
Find assessor info on the county website
Neighborhood: Morris Hill
Nearby schools
GreatSchools rating
- 4/10Jefferson Elementary SchoolGrades: PK-6Distance: 1.1 mi
- 3/10South Junior High SchoolGrades: 7-9Distance: 1.5 mi
- 7/10Borah Senior High SchoolGrades: 9-12Distance: 1 mi
Schools provided by the listing agent
- Elementary: Jefferson (Boise)
- Middle: South (Boise)
- High: Borah
- District: Boise School District #1
Source: IMLS. This data may not be complete. We recommend contacting the local school district to confirm school assignments for this home.

