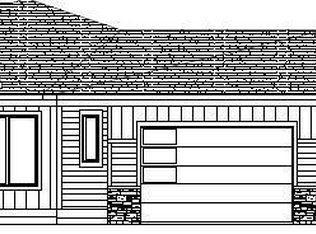Closed
$1,950,000
5259 Trident Ln SW, Rochester, MN 55902
5beds
6,467sqft
Single Family Residence
Built in 2022
2.69 Acres Lot
$2,258,000 Zestimate®
$302/sqft
$5,036 Estimated rent
Home value
$2,258,000
$2.03M - $2.53M
$5,036/mo
Zestimate® history
Loading...
Owner options
Explore your selling options
What's special
Set in the Lilly Farm neighborhood, with endless views from every corner, this custom home offers a stunning modern getaway with 2.5 acres. The floor plan offers exquisite 2 story living with a finished walkout basement and boasts many luxury amenities. This spectacular 6,467 sq ft home includes an office, family room, great room, fabulous kitchen with a walk-in pantry & prep kitchen, screened porch, 2nd floor laundry room and golf simulation room. The primary suite has 2 walk-in closets and a private deluxe bath with double bowl vanity, walk-in tile shower, and tub. While being an escape from the city, but also close to major highways, shopping, restaurants, & entertainment, this will be your private paradise.
Zillow last checked: 8 hours ago
Listing updated: April 17, 2024 at 10:12pm
Listed by:
Michelle Kalina 507-269-6439,
Lakes Sotheby's International Realty
Bought with:
Michelle Kalina
Lakes Sotheby's International Realty
Source: NorthstarMLS as distributed by MLS GRID,MLS#: 6168170
Facts & features
Interior
Bedrooms & bathrooms
- Bedrooms: 5
- Bathrooms: 5
- Full bathrooms: 1
- 3/4 bathrooms: 3
- 1/2 bathrooms: 1
Bedroom 1
- Level: Upper
- Area: 323 Square Feet
- Dimensions: 19x17
Bedroom 2
- Level: Upper
- Area: 208 Square Feet
- Dimensions: 16x13
Bedroom 3
- Level: Upper
- Area: 182 Square Feet
- Dimensions: 14x13
Bedroom 4
- Level: Lower
- Area: 234 Square Feet
- Dimensions: 18x13
Bedroom 5
- Level: Lower
- Area: 180 Square Feet
- Dimensions: 15x12
Dining room
- Level: Main
- Area: 238 Square Feet
- Dimensions: 17x14
Exercise room
- Level: Lower
- Area: 264 Square Feet
- Dimensions: 22x12
Family room
- Level: Lower
- Area: 532 Square Feet
- Dimensions: 28x19
Kitchen
- Level: Main
- Area: 176 Square Feet
- Dimensions: 16x11
Living room
- Level: Main
- Area: 414 Square Feet
- Dimensions: 23x18
Other
- Level: Main
- Area: 99 Square Feet
- Dimensions: 11x09
Study
- Level: Main
- Area: 255 Square Feet
- Dimensions: 17x15
Other
- Level: Lower
- Area: 96 Square Feet
- Dimensions: 12x08
Heating
- Forced Air
Cooling
- Central Air
Appliances
- Included: Cooktop, Dishwasher, Dryer, Exhaust Fan, Freezer, Iron Filter, Microwave, Range, Refrigerator, Wall Oven, Washer, Water Softener Owned
Features
- Basement: Finished,Full,Walk-Out Access
- Number of fireplaces: 3
- Fireplace features: Family Room, Living Room
Interior area
- Total structure area: 6,467
- Total interior livable area: 6,467 sqft
- Finished area above ground: 4,423
- Finished area below ground: 2,044
Property
Parking
- Total spaces: 3
- Parking features: Attached, Garage Door Opener, Heated Garage
- Attached garage spaces: 3
- Has uncovered spaces: Yes
- Details: Garage Dimensions (934)
Accessibility
- Accessibility features: None
Features
- Levels: Two
- Stories: 2
Lot
- Size: 2.69 Acres
Details
- Foundation area: 2044
- Parcel number: 640644083236
- Lease amount: $0
- Zoning description: Residential-Single Family
Construction
Type & style
- Home type: SingleFamily
- Property subtype: Single Family Residence
Materials
- Cedar
Condition
- Age of Property: 2
- New construction: Yes
- Year built: 2022
Utilities & green energy
- Gas: Natural Gas
- Sewer: Private Sewer
- Water: Well
Community & neighborhood
Location
- Region: Rochester
- Subdivision: Lilly Farm 2nd
HOA & financial
HOA
- Has HOA: No
Price history
| Date | Event | Price |
|---|---|---|
| 4/17/2023 | Sold | $1,950,000-1.3%$302/sqft |
Source: | ||
| 3/21/2023 | Pending sale | $1,975,000+558.3%$305/sqft |
Source: | ||
| 4/4/2022 | Sold | $300,000-84.8%$46/sqft |
Source: | ||
| 3/30/2022 | Price change | $1,975,000+558.3%$305/sqft |
Source: | ||
| 10/26/2021 | Pending sale | $300,000$46/sqft |
Source: | ||
Public tax history
Tax history is unavailable.
Neighborhood: Historic Southwest
Nearby schools
GreatSchools rating
- 8/10Folwell Elementary SchoolGrades: PK-5Distance: 0.5 mi
- 9/10Mayo Senior High SchoolGrades: 8-12Distance: 1.7 mi
- 5/10John Adams Middle SchoolGrades: 6-8Distance: 3.1 mi
Schools provided by the listing agent
- Elementary: Bamber Valley
- Middle: Willow Creek
- High: Mayo
Source: NorthstarMLS as distributed by MLS GRID. This data may not be complete. We recommend contacting the local school district to confirm school assignments for this home.
Get a cash offer in 3 minutes
Find out how much your home could sell for in as little as 3 minutes with a no-obligation cash offer.
Estimated market value$2,258,000
Get a cash offer in 3 minutes
Find out how much your home could sell for in as little as 3 minutes with a no-obligation cash offer.
Estimated market value
$2,258,000
