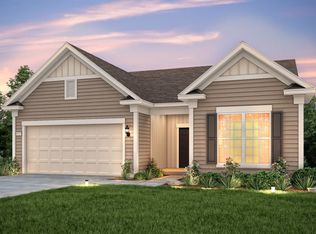Closed
$680,000
5259 Sweet Fig Way, Fort Mill, SC 29715
2beds
2,427sqft
Single Family Residence
Built in 2021
0.15 Acres Lot
$674,600 Zestimate®
$280/sqft
$2,595 Estimated rent
Home value
$674,600
$634,000 - $715,000
$2,595/mo
Zestimate® history
Loading...
Owner options
Explore your selling options
What's special
One of the best values in the community and with so much to offer! The gorgeous Martin Ray flrplan features Gracier Gray colored cabinets with a huge island, raised DW, Butlers pantry, walk in pantry, coffee bar, beautiful stone tile bcksplsh, range hood, open plan to the great rm and DR, with elegant crown moldings, a stone gas fireplace, a bright sunroom overlooks the backyard and greenspace, the front rm can be an office, wine rm or reading, the primary BR feature wonderful natural light, a spacious layout, a walk in customized closet, oversized shower with tile surround, dual vanities and tile flooring. Upstairs enjoy a loft and a huge walk in storage attic. Don't miss the plantation shutters, a beautiful secondary BR and Bath, a drop zone, a 3 car tandem garage with epoxy finished floors, a relaxing covered patio off of the sunroom with a remote controlled shade, upgraded landscaping with stone edging and the amazing resort style amenities, pool, tennis, fitness, clubs and more!
Zillow last checked: 8 hours ago
Listing updated: May 12, 2025 at 12:18pm
Listing Provided by:
Susan Axton susan@axtonpropertygroup.com,
COMPASS,
Woody Axton,
COMPASS
Bought with:
Marguerite Caputo-Suppa
RE/MAX Executive
Source: Canopy MLS as distributed by MLS GRID,MLS#: 4239739
Facts & features
Interior
Bedrooms & bathrooms
- Bedrooms: 2
- Bathrooms: 2
- Full bathrooms: 2
- Main level bedrooms: 2
Primary bedroom
- Level: Main
Bedroom s
- Features: Ceiling Fan(s)
- Level: Main
Bathroom full
- Features: Ceiling Fan(s), Walk-In Closet(s)
- Level: Main
Dining room
- Level: Main
Kitchen
- Features: Built-in Features, Kitchen Island, Walk-In Pantry
- Level: Main
Laundry
- Features: Built-in Features
- Level: Main
Living room
- Level: Main
Loft
- Features: Attic Walk In
- Level: Upper
Office
- Level: Main
Sunroom
- Features: Open Floorplan
- Level: Main
Heating
- Forced Air
Cooling
- Central Air
Appliances
- Included: Dishwasher, Disposal, Electric Range, Exhaust Hood, Gas Water Heater, Microwave, Plumbed For Ice Maker, Self Cleaning Oven
- Laundry: Laundry Room
Features
- Built-in Features, Drop Zone, Kitchen Island, Open Floorplan, Storage, Walk-In Closet(s), Walk-In Pantry
- Flooring: Hardwood, Tile
- Windows: Insulated Windows
- Has basement: No
- Attic: Walk-In
- Fireplace features: Family Room, Gas Log, Gas Vented
Interior area
- Total structure area: 2,427
- Total interior livable area: 2,427 sqft
- Finished area above ground: 2,427
- Finished area below ground: 0
Property
Parking
- Total spaces: 3
- Parking features: Driveway, Attached Garage, Garage Door Opener, Garage Faces Front, Tandem, Garage on Main Level
- Attached garage spaces: 3
- Has uncovered spaces: Yes
Accessibility
- Accessibility features: Kitchen Raised Dishwasher
Features
- Levels: 1 Story/F.R.O.G.
- Patio & porch: Covered, Patio, Rear Porch
- Exterior features: Lawn Maintenance
Lot
- Size: 0.15 Acres
- Features: Level, Private
Details
- Parcel number: 0202106328
- Zoning: RES
- Special conditions: Standard
Construction
Type & style
- Home type: SingleFamily
- Architectural style: Transitional
- Property subtype: Single Family Residence
Materials
- Fiber Cement, Stone
- Foundation: Slab
- Roof: Shingle
Condition
- New construction: No
- Year built: 2021
Utilities & green energy
- Sewer: Public Sewer
- Water: City
- Utilities for property: Cable Connected, Electricity Connected, Phone Connected, Underground Power Lines, Underground Utilities, Wired Internet Available
Community & neighborhood
Security
- Security features: Smoke Detector(s)
Community
- Community features: Fifty Five and Older
Senior living
- Senior community: Yes
Location
- Region: Fort Mill
- Subdivision: Carolina Orchards
HOA & financial
HOA
- Has HOA: Yes
- HOA fee: $315 monthly
- Association name: CAMS
- Association phone: 704-731-5560
Other
Other facts
- Listing terms: Cash,Conventional,VA Loan
- Road surface type: Concrete, Paved
Price history
| Date | Event | Price |
|---|---|---|
| 5/12/2025 | Sold | $680,000-1.4%$280/sqft |
Source: | ||
| 3/28/2025 | Listed for sale | $689,900-2.1%$284/sqft |
Source: | ||
| 3/26/2025 | Listing removed | $705,000$290/sqft |
Source: | ||
| 3/17/2025 | Price change | $705,000-2.1%$290/sqft |
Source: | ||
| 2/21/2025 | Price change | $719,900-1.2%$297/sqft |
Source: | ||
Public tax history
| Year | Property taxes | Tax assessment |
|---|---|---|
| 2025 | -- | $20,032 +15% |
| 2024 | $3,766 +2.3% | $17,419 |
| 2023 | $3,683 +5.8% | $17,419 +2.5% |
Find assessor info on the county website
Neighborhood: 29715
Nearby schools
GreatSchools rating
- 8/10Springfield Elementary SchoolGrades: K-5Distance: 0.9 mi
- 8/10Springfield Middle SchoolGrades: 6-8Distance: 0.9 mi
- 9/10Nation Ford High SchoolGrades: 9-12Distance: 1.1 mi
Get a cash offer in 3 minutes
Find out how much your home could sell for in as little as 3 minutes with a no-obligation cash offer.
Estimated market value$674,600
Get a cash offer in 3 minutes
Find out how much your home could sell for in as little as 3 minutes with a no-obligation cash offer.
Estimated market value
$674,600
