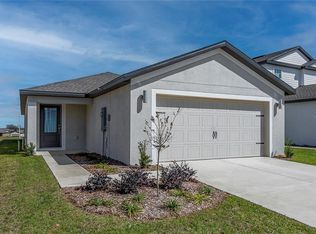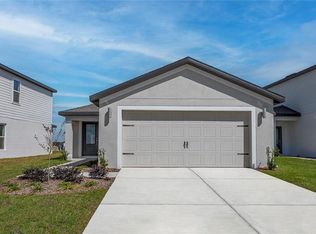Sold for $294,900
$294,900
5259 Sailor Rd, Brooksville, FL 34602
3beds
1,284sqft
Single Family Residence
Built in 2023
5,148 Square Feet Lot
$281,600 Zestimate®
$230/sqft
$2,129 Estimated rent
Home value
$281,600
$268,000 - $296,000
$2,129/mo
Zestimate® history
Loading...
Owner options
Explore your selling options
What's special
Move in ready! Find everything you want in a new home offered at a price you can afford with the Hibiscus floor plan by LGI Homes, now available at Trilby Crossing. This floor plan is available at an incredible price and includes all of the amazing upgrades in LGI Homes’ CompleteHome™ interior package. Designed with entertaining in mind, this home features an open concept layout, chef-ready kitchen and a covered back patio.
Zillow last checked: 8 hours ago
Listing updated: May 02, 2024 at 07:26am
Listing Provided by:
Gayle Van Wagenen 904-449-3938,
LGI REALTY- FLORIDA, LLC 904-449-3938
Bought with:
Non-Member Agent
STELLAR NON-MEMBER OFFICE
Source: Stellar MLS,MLS#: T3512125 Originating MLS: Tampa
Originating MLS: Tampa

Facts & features
Interior
Bedrooms & bathrooms
- Bedrooms: 3
- Bathrooms: 2
- Full bathrooms: 2
Primary bedroom
- Features: Walk-In Closet(s)
- Level: First
- Dimensions: 11x15
Bedroom 2
- Features: Built-in Closet
- Level: First
- Dimensions: 11x9
Bedroom 3
- Features: Built-in Closet
- Level: First
- Dimensions: 10x9
Primary bathroom
- Features: Shower No Tub
- Level: First
- Dimensions: 5x9
Bathroom 2
- Features: Tub With Shower
- Level: First
- Dimensions: 10x5
Dining room
- Level: First
- Dimensions: 11x7
Kitchen
- Features: Breakfast Bar
- Level: First
- Dimensions: 11x10
Living room
- Level: First
- Dimensions: 19x14
Utility room
- Level: First
- Dimensions: 3x6
Heating
- Central
Cooling
- Central Air
Appliances
- Included: Dishwasher, Disposal, Electric Water Heater, Ice Maker, Microwave, Refrigerator
- Laundry: Inside
Features
- Attic Fan, Ceiling Fan(s), Stone Counters, Thermostat, Walk-In Closet(s)
- Flooring: Carpet, Vinyl
- Windows: Window Treatments
- Has fireplace: No
Interior area
- Total structure area: 1,284
- Total interior livable area: 1,284 sqft
Property
Parking
- Total spaces: 1
- Parking features: Covered, Driveway, Garage Door Opener
- Attached garage spaces: 1
- Has uncovered spaces: Yes
- Details: Garage Dimensions: 13x20
Features
- Levels: One
- Stories: 1
- Patio & porch: Covered, Front Porch, Patio
- Exterior features: Lighting, Sidewalk
Lot
- Size: 5,148 sqft
Details
- Parcel number: R0612321665500002060
- Zoning: X
- Special conditions: None
Construction
Type & style
- Home type: SingleFamily
- Architectural style: Traditional
- Property subtype: Single Family Residence
Materials
- Block, Stucco
- Foundation: Slab
- Roof: Shingle
Condition
- Completed
- New construction: Yes
- Year built: 2023
Details
- Builder model: Hibiscus
- Builder name: LGI Homes
- Warranty included: Yes
Utilities & green energy
- Sewer: Public Sewer
- Water: Public
- Utilities for property: Cable Available, Electricity Available, Public, Water Available
Community & neighborhood
Community
- Community features: Deed Restrictions, Park, Playground, Sidewalks
Location
- Region: Brooksville
- Subdivision: TRILBY CROSSING
HOA & financial
HOA
- Has HOA: Yes
- HOA fee: $55 monthly
- Association name: Trilby Crossing Homeowners Association
- Association phone: 866-473-2573
Other fees
- Pet fee: $0 monthly
Other financial information
- Total actual rent: 0
Other
Other facts
- Listing terms: Cash,Conventional,FHA,USDA Loan,VA Loan
- Ownership: Fee Simple
- Road surface type: Asphalt
Price history
| Date | Event | Price |
|---|---|---|
| 4/30/2024 | Sold | $294,900$230/sqft |
Source: | ||
| 4/1/2024 | Pending sale | $294,900$230/sqft |
Source: | ||
| 3/15/2024 | Listed for sale | $294,900$230/sqft |
Source: | ||
Public tax history
Tax history is unavailable.
Neighborhood: 34602
Nearby schools
GreatSchools rating
- 3/10Eastside Elementary SchoolGrades: PK-5Distance: 3 mi
- 2/10Hernando High SchoolGrades: PK,6-12Distance: 8.9 mi
- 5/10D. S. Parrott Middle SchoolGrades: 6-8Distance: 11.5 mi
Get a cash offer in 3 minutes
Find out how much your home could sell for in as little as 3 minutes with a no-obligation cash offer.
Estimated market value$281,600
Get a cash offer in 3 minutes
Find out how much your home could sell for in as little as 3 minutes with a no-obligation cash offer.
Estimated market value
$281,600

