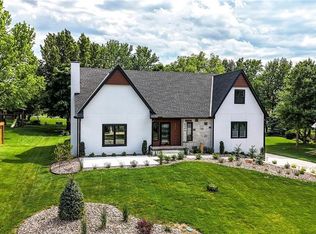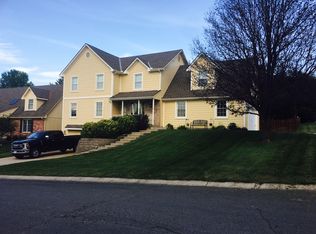Spacious lake community home boasting over 3800 square feet of space PLUS ample unfinished area for storage or hobby! Meticulously maintained with designer updates throughout. Soaring vaulted ceilings. Open concept floorplan. Main level Master Suite features sitting room, martini deck and his & hers closets. Over-sized bedrooms, most with walk in closets. Huge balcony/loft area. Enclosed sun room on lower level overlooks estate sized, park-like yard (about a half acre lot!). Tranquil lake views from front of home!
This property is off market, which means it's not currently listed for sale or rent on Zillow. This may be different from what's available on other websites or public sources.

