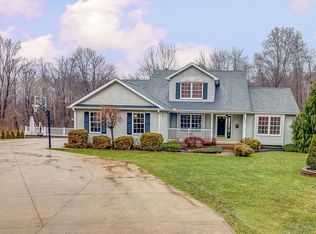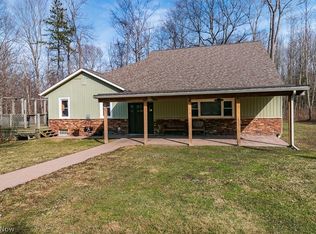Gorgeous Cape Cod Nestled on Almost 7 Acres! 3 Bedrooms, 2.50 baths. Over 2500 sq ft and 3 car attached garage. Welcoming front porch and inviting foyer with coat closet leads into a front room that features a built-in window bench and french doors and can be used as an office, dining room or front sitting room. Greatroom boasts vaulted ceilings, a fireplace and a wall of windows offering stunning views of the property. Eat-in kitchen features stainless steel appliances, an island with counter seating, gorgeous backsplash and beautiful views of the backyard and pool. Convenient half bath and laundry room right off kitchen. First floor master bedroom has a private bath and walk-in closet. Upstairs offers 2 additional bedrooms and 2nd full bath. Finished basement has Pergo flooring, lots of room for entertainment, storage and many more options! Privately wooded backyard with large deck provides a great space to enjoy nature and a 16x16 storage shed. Recent updates: All new kitchen appliances in 2016 with 4 year warranty, new above ground pool in 2014, new hot water tank in 2013, new furnace in December of 2012. Kitchen appliances stay. America's Preferred Home Warranty included! Great location near parks, golf, restaurants and freeway! Terrific opportunity!
This property is off market, which means it's not currently listed for sale or rent on Zillow. This may be different from what's available on other websites or public sources.


