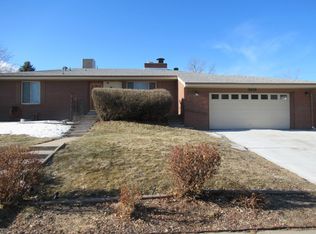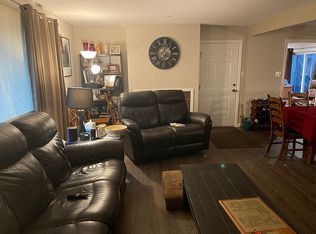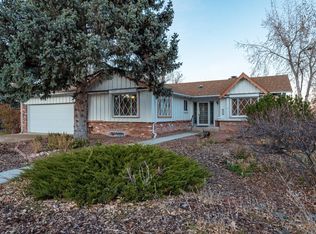Sold for $675,000
$675,000
5259 Manitou Road, Littleton, CO 80123
3beds
2,244sqft
Single Family Residence
Built in 1962
10,454 Square Feet Lot
$741,600 Zestimate®
$301/sqft
$3,221 Estimated rent
Home value
$741,600
$697,000 - $794,000
$3,221/mo
Zestimate® history
Loading...
Owner options
Explore your selling options
What's special
A stunning gem of a property, located just a block from both Taylor Park and Harlow Park in Littleton, CO. Thoughtful upgrades preserve its timeless charm including hardwood flooring, granite and quartz countertops and stainless steel appliances. The home features three bedrooms, two bathrooms. The expansive private yard with a large patio is perfect for entertaining and play, and a gardener's paradise. Both the main floor living room, and lower level family room have beautifully finished wood-burning fireplaces, perfect for those cozy Colorado evenings. The finished basement offers a versatile family room, spacious enough for a home gym or an additional living area. With evaporative cooling for summer and boiler heat for winter, this home ensures the best in comfort year around. Notable upgrades include new water heater (2023), newly installed utility sink (2024), new sprinkler box (2024), new roof(2024), newer windows, new concrete patio, new sewer line and new lead pipes in street, 220 V electric hook-up for your e-vehicle. Enjoy the peace and quiet of your private home on over 10,000 sq. feet of land, and quick access to parks, schools, shopping, city pool, restaurants, 5 mins to Historic Downtown Littleton, 285 and 470. Welcome home!
Zillow last checked: 8 hours ago
Listing updated: October 25, 2024 at 03:14pm
Listed by:
Meghan Metzler 720-284-4169 mmetzler@livsothebysrealty.com,
LIV Sotheby's International Realty
Bought with:
Odil Payton, 100105202
West and Main Homes Inc
Source: REcolorado,MLS#: 2037866
Facts & features
Interior
Bedrooms & bathrooms
- Bedrooms: 3
- Bathrooms: 2
- Full bathrooms: 1
- 3/4 bathrooms: 1
- Main level bathrooms: 2
- Main level bedrooms: 3
Primary bedroom
- Description: Hardwood Flooring, Ceiling Fan, Walk-In Closet
- Level: Main
Bedroom
- Description: Hardwood Flooring, Ceiling Fan, Double Closet
- Level: Main
Bedroom
- Description: Hardwood Flooring, Ceiling Fan
- Level: Main
Bathroom
- Description: Tile Flooring, Quartz Countertop, Walk-In Shower
- Level: Main
Bathroom
- Description: Tile, Dual Vanity,Quartz Countertop, Tub And Shower
- Level: Main
Dining room
- Description: Hardwood Flooring,Ceiling Fan, Sliding Door To Covered Patio
- Level: Main
Family room
- Description: Tile, Recessed Lighting, Wood-Burning Fireplace,
- Level: Basement
Kitchen
- Description: Tile Flooring, Recessed Lighting,Stainless Steel Appliances, Gas Stove, Venthood, Granite Countertops.
- Level: Main
Laundry
- Description: Utility Sink
- Level: Basement
Living room
- Description: Hardwood Flooring, Stone Woodburning Fireplace, Ceiling Fan
- Level: Main
Heating
- Hot Water
Cooling
- Evaporative Cooling
Appliances
- Included: Dishwasher, Disposal, Oven, Range Hood
- Laundry: In Unit
Features
- Ceiling Fan(s), Granite Counters, Quartz Counters, Walk-In Closet(s)
- Flooring: Tile, Wood
- Windows: Window Coverings
- Basement: Crawl Space,Finished
- Number of fireplaces: 2
- Fireplace features: Basement, Family Room, Wood Burning
Interior area
- Total structure area: 2,244
- Total interior livable area: 2,244 sqft
- Finished area above ground: 1,496
- Finished area below ground: 710
Property
Parking
- Total spaces: 2
- Parking features: Garage - Attached
- Attached garage spaces: 2
Features
- Levels: One
- Stories: 1
- Patio & porch: Covered, Patio
- Exterior features: Private Yard
- Fencing: Full
Lot
- Size: 10,454 sqft
- Features: Level
Details
- Parcel number: 032067519
- Special conditions: Standard
Construction
Type & style
- Home type: SingleFamily
- Property subtype: Single Family Residence
Materials
- Brick, Wood Siding
- Foundation: Slab
- Roof: Composition
Condition
- Updated/Remodeled
- Year built: 1962
Utilities & green energy
- Electric: 220 Volts, 220 Volts in Garage
- Sewer: Public Sewer
- Water: Public
- Utilities for property: Cable Available, Electricity Connected, Natural Gas Connected
Community & neighborhood
Security
- Security features: Carbon Monoxide Detector(s), Smoke Detector(s)
Location
- Region: Littleton
- Subdivision: Hillside Manor
Other
Other facts
- Listing terms: Cash,Conventional,FHA,VA Loan
- Ownership: Individual
- Road surface type: Paved
Price history
| Date | Event | Price |
|---|---|---|
| 10/25/2024 | Sold | $675,000+3.8%$301/sqft |
Source: | ||
| 10/1/2024 | Pending sale | $650,000$290/sqft |
Source: | ||
| 9/27/2024 | Listed for sale | $650,000+62.5%$290/sqft |
Source: | ||
| 7/21/2016 | Sold | $400,000+6.7%$178/sqft |
Source: Public Record Report a problem | ||
| 6/21/2016 | Pending sale | $375,000$167/sqft |
Source: Coldwell Banker Residential Brokerage - Southwest Metro at Highlands Ranch #5830797 Report a problem | ||
Public tax history
| Year | Property taxes | Tax assessment |
|---|---|---|
| 2025 | $4,152 +6.8% | $38,856 -2.1% |
| 2024 | $3,889 +17% | $39,691 -9.4% |
| 2023 | $3,324 +0.4% | $43,797 +37.6% |
Find assessor info on the county website
Neighborhood: 80123
Nearby schools
GreatSchools rating
- 3/10Centennial Academy Of Fine Arts EducationGrades: PK-5Distance: 0.6 mi
- 7/10Goddard Middle SchoolGrades: 6-8Distance: 0.5 mi
- 8/10Littleton High SchoolGrades: 9-12Distance: 2.9 mi
Schools provided by the listing agent
- Elementary: Centennial Academy of Fine Arts
- Middle: Goddard
- High: Littleton
- District: Littleton 6
Source: REcolorado. This data may not be complete. We recommend contacting the local school district to confirm school assignments for this home.
Get a cash offer in 3 minutes
Find out how much your home could sell for in as little as 3 minutes with a no-obligation cash offer.
Estimated market value$741,600
Get a cash offer in 3 minutes
Find out how much your home could sell for in as little as 3 minutes with a no-obligation cash offer.
Estimated market value
$741,600


