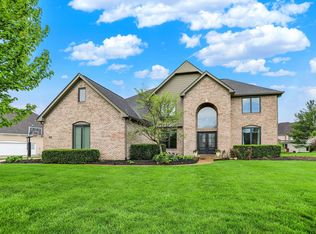Sold
$800,000
5259 Apache Moon, Carmel, IN 46033
5beds
4,834sqft
Residential, Single Family Residence
Built in 1996
0.45 Acres Lot
$812,100 Zestimate®
$165/sqft
$3,944 Estimated rent
Home value
$812,100
$763,000 - $861,000
$3,944/mo
Zestimate® history
Loading...
Owner options
Explore your selling options
What's special
This stunning custom-built 5-bedroom, 4.5-bathroom home is located in the highly sought-after Delaware Trace neighborhood. Situated on nearly half an acre, this impressive property spans over 4,600 square feet and offers a perfect blend of luxury and functionality. The beautiful rear deck provides an ideal space for hosting gatherings with family and friends. The magnificent primary suite features a spacious, spa-like bathroom and an enormous walk-in closet, complete with a hidden room. The additional bathrooms are thoughtfully designed with elegant marble and copper finishes, adding a touch of sophistication throughout. The finished daylight basement is a versatile space, complete with a wet bar and plenty of storage, making it perfect for family activities or entertaining. Additional highlights include a brand-new furnace, a built-in speaker system, and a top-tier security system. Delaware Trace remains one of Carmel's most desirable neighborhoods, offering excellent amenities (pool, walking paths, ponds, fountains, and common grounds) & a welcoming community. This home is a true gem-don't miss the opportunity to make it yours!
Zillow last checked: 8 hours ago
Listing updated: April 16, 2025 at 11:14am
Listing Provided by:
Chas Schaffernoth 317-975-1523,
CENTURY 21 Scheetz
Bought with:
Susan Finley
CENTURY 21 Scheetz
Source: MIBOR as distributed by MLS GRID,MLS#: 22014076
Facts & features
Interior
Bedrooms & bathrooms
- Bedrooms: 5
- Bathrooms: 5
- Full bathrooms: 4
- 1/2 bathrooms: 1
- Main level bathrooms: 1
- Main level bedrooms: 1
Primary bedroom
- Features: Carpet
- Level: Upper
- Area: 266 Square Feet
- Dimensions: 19x14
Bedroom 2
- Features: Carpet
- Level: Upper
- Area: 156 Square Feet
- Dimensions: 13x12
Bedroom 3
- Features: Carpet
- Level: Upper
- Area: 156 Square Feet
- Dimensions: 13x12
Bedroom 4
- Features: Carpet
- Level: Upper
- Area: 156 Square Feet
- Dimensions: 13x12
Bedroom 5
- Features: Carpet
- Level: Main
- Area: 143 Square Feet
- Dimensions: 13x11
Bonus room
- Features: Carpet
- Level: Basement
- Area: 154 Square Feet
- Dimensions: 14x11
Breakfast room
- Features: Hardwood
- Level: Main
- Area: 135 Square Feet
- Dimensions: 15x9
Dining room
- Features: Carpet
- Level: Main
- Area: 195 Square Feet
- Dimensions: 15x13
Family room
- Features: Carpet
- Level: Main
- Area: 285 Square Feet
- Dimensions: 19x15
Great room
- Features: Carpet
- Level: Basement
- Area: 465 Square Feet
- Dimensions: 31x15
Kitchen
- Features: Hardwood
- Level: Main
- Area: 180 Square Feet
- Dimensions: 18x10
Laundry
- Features: Tile-Ceramic
- Level: Main
- Area: 48 Square Feet
- Dimensions: 8x6
Living room
- Features: Carpet
- Level: Main
- Area: 195 Square Feet
- Dimensions: 15x13
Play room
- Features: Carpet
- Level: Basement
- Area: 192 Square Feet
- Dimensions: 16x12
Heating
- Heat Pump, Natural Gas
Appliances
- Included: Gas Cooktop, Dishwasher, Disposal, Humidifier, Microwave, Oven, Refrigerator, Bar Fridge, Tankless Water Heater, Wine Cooler
- Laundry: Main Level
Features
- Bookcases, Walk-In Closet(s), Hardwood Floors, Wet Bar, Breakfast Bar, Entrance Foyer, In-Law Floorplan, Kitchen Island, Pantry, Smart Thermostat
- Flooring: Hardwood
- Windows: Windows Thermal, Wood Work Painted
- Basement: Daylight,Finished
- Number of fireplaces: 1
- Fireplace features: Family Room, Gas Starter, Wood Burning
Interior area
- Total structure area: 4,834
- Total interior livable area: 4,834 sqft
- Finished area below ground: 1,688
Property
Parking
- Total spaces: 3
- Parking features: Attached
- Attached garage spaces: 3
Features
- Levels: Two
- Stories: 2
- Patio & porch: Deck, Patio
Lot
- Size: 0.45 Acres
- Features: Sidewalks, Mature Trees
Details
- Parcel number: 291027005027000018
- Horse amenities: None
Construction
Type & style
- Home type: SingleFamily
- Architectural style: Traditional
- Property subtype: Residential, Single Family Residence
Materials
- Brick, Wood Siding
- Foundation: Concrete Perimeter
Condition
- New construction: No
- Year built: 1996
Utilities & green energy
- Water: Municipal/City
Community & neighborhood
Location
- Region: Carmel
- Subdivision: Delaware Trace
HOA & financial
HOA
- Has HOA: Yes
- HOA fee: $235 quarterly
- Amenities included: Pool
- Services included: Entrance Common, Management, Walking Trails
- Association phone: 317-875-5600
Price history
| Date | Event | Price |
|---|---|---|
| 4/16/2025 | Sold | $800,000-3%$165/sqft |
Source: | ||
| 3/11/2025 | Pending sale | $825,000$171/sqft |
Source: | ||
| 3/3/2025 | Price change | $825,000-1.8%$171/sqft |
Source: | ||
| 2/7/2025 | Listed for sale | $839,900-1.2%$174/sqft |
Source: | ||
| 12/6/2024 | Listing removed | -- |
Source: Owner Report a problem | ||
Public tax history
| Year | Property taxes | Tax assessment |
|---|---|---|
| 2024 | $6,191 +3.7% | $655,900 +17.2% |
| 2023 | $5,971 +14.2% | $559,800 +7% |
| 2022 | $5,227 +6.1% | $523,200 +13.2% |
Find assessor info on the county website
Neighborhood: 46033
Nearby schools
GreatSchools rating
- 8/10Prairie Trace Elementary SchoolGrades: K-5Distance: 1.1 mi
- 8/10Clay Middle SchoolGrades: 6-8Distance: 1.2 mi
- 10/10Carmel High SchoolGrades: 9-12Distance: 2.8 mi
Get a cash offer in 3 minutes
Find out how much your home could sell for in as little as 3 minutes with a no-obligation cash offer.
Estimated market value$812,100
Get a cash offer in 3 minutes
Find out how much your home could sell for in as little as 3 minutes with a no-obligation cash offer.
Estimated market value
$812,100
