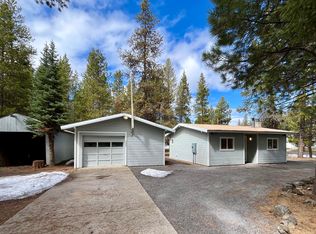Authentic, hand-scribed log home, a representation of craftsmanship of a bygone era! Constructed from old growth pine logs harvested from the original homesite, this 3 BR/ 2 BA treasure melds classic rustic artistry with today's yearning for solace from a busy world. Floorplan highlights include an impressive open great room with dramatic vaulted wood ceilings, loft overlook, and an architecturally compelling upstairs master bedroom with private balcony for enjoying nature's array of offerings on warm, sunny evenings. Outdoor lattice-screened BBQ patio, rear deck wired for a hot tub, and detached 720 sq ft all-cedar garage complement the .75 acre peaceful property setting near the end of the bend in a quiet, paved road. Be prepared to enjoy this inviting tribute to the genuine rustic experience offering proximity to year-round outdoor Central OR recreation, fine dining and abundant cultural events!
This property is off market, which means it's not currently listed for sale or rent on Zillow. This may be different from what's available on other websites or public sources.

