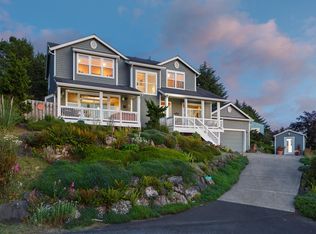Sold
$619,000
5258 Grandview St, Neskowin, OR 97149
3beds
1,792sqft
Residential, Single Family Residence
Built in 1980
5,662.8 Square Feet Lot
$621,500 Zestimate®
$345/sqft
$2,339 Estimated rent
Home value
$621,500
$454,000 - $858,000
$2,339/mo
Zestimate® history
Loading...
Owner options
Explore your selling options
What's special
SECLUDED SETTING with Panoramic OCEAN VIEW. Long waves roll onto miles of shore all the way to Haystack rock. Expanse of greenery and wetlands included in the awe inspiring view from high on a hill. Established Neskowin nbrhood, W of Hwy 101. Huge windows in vaulted greatroom optimize view of epic sunsets or stormclouds rolling in from 20 miles offshore. Views from most of house. Vacation rental allowed subj to waitlist. Private yard, view deck, 2frplcs, shop at back of garage. LVP flooring. Stainless appliances. Therapeutic sauna, radiant floor heat in kitchen & upper bath. Furnishings negotiable.
Zillow last checked: 8 hours ago
Listing updated: May 03, 2025 at 04:24am
Listed by:
Pamela Zielinski 503-880-8034,
Berkshire Hathaway HomeServices NW Real Estate
Bought with:
Jackie Weber, 199910051
Windermere Realty Trust
Source: RMLS (OR),MLS#: 24498686
Facts & features
Interior
Bedrooms & bathrooms
- Bedrooms: 3
- Bathrooms: 2
- Full bathrooms: 2
- Main level bathrooms: 1
Primary bedroom
- Features: Bathroom, Deck, Exterior Entry, Fireplace, Fireplace Insert, Patio, Sauna
- Level: Lower
Bedroom 2
- Features: Closet, Vinyl Floor
- Level: Main
Bedroom 3
- Features: Closet, Vinyl Floor
- Level: Main
Dining room
- Features: Kitchen Dining Room Combo, Living Room Dining Room Combo
- Level: Main
Kitchen
- Features: Dishwasher, Kitchen Dining Room Combo
- Level: Main
Living room
- Features: Fireplace, Living Room Dining Room Combo, Vinyl Floor
- Level: Main
Heating
- Radiant, Zoned, Fireplace(s)
Appliances
- Included: Dishwasher, Free-Standing Range, Free-Standing Refrigerator, Stainless Steel Appliance(s), Washer/Dryer, Electric Water Heater
- Laundry: Laundry Room
Features
- Vaulted Ceiling(s), Closet, Kitchen Dining Room Combo, Living Room Dining Room Combo, Bathroom, Sauna
- Flooring: Laminate, Vinyl
- Windows: Aluminum Frames, Double Pane Windows
- Number of fireplaces: 2
- Fireplace features: Insert, Wood Burning
- Furnished: Yes
Interior area
- Total structure area: 1,792
- Total interior livable area: 1,792 sqft
Property
Parking
- Total spaces: 2
- Parking features: Driveway, Off Street, Attached
- Attached garage spaces: 2
- Has uncovered spaces: Yes
Features
- Levels: Two
- Stories: 2
- Patio & porch: Deck, Patio
- Exterior features: Yard, Exterior Entry
- Has view: Yes
- View description: Ocean
- Has water view: Yes
- Water view: Ocean
Lot
- Size: 5,662 sqft
- Features: Gentle Sloping, Level, Secluded, SqFt 5000 to 6999
Details
- Additional structures: SecondGarage, Furnished
- Parcel number: 251300
- Zoning: Resid
Construction
Type & style
- Home type: SingleFamily
- Property subtype: Residential, Single Family Residence
Materials
- Wood Siding
- Foundation: Concrete Perimeter, Slab
- Roof: Composition
Condition
- Resale
- New construction: No
- Year built: 1980
Utilities & green energy
- Sewer: Septic Tank
- Water: Public
- Utilities for property: Cable Connected
Community & neighborhood
Location
- Region: Neskowin
- Subdivision: Neskowin Crest
Other
Other facts
- Listing terms: Cash,Conventional
- Road surface type: Gravel
Price history
| Date | Event | Price |
|---|---|---|
| 4/30/2025 | Sold | $619,000-3.1%$345/sqft |
Source: | ||
| 3/29/2025 | Pending sale | $639,000$357/sqft |
Source: Tillamook County BOR #24-619 | ||
| 3/17/2025 | Price change | $639,000-1.7%$357/sqft |
Source: Tillamook County BOR #24-619 | ||
| 11/1/2024 | Price change | $650,000-5.1%$363/sqft |
Source: | ||
| 10/11/2024 | Listed for sale | $685,000+45.1%$382/sqft |
Source: | ||
Public tax history
| Year | Property taxes | Tax assessment |
|---|---|---|
| 2024 | $4,121 -0.4% | $350,700 +3% |
| 2023 | $4,137 +3.7% | $340,490 +3% |
| 2022 | $3,989 +2.9% | $330,580 +3% |
Find assessor info on the county website
Neighborhood: 97149
Nearby schools
GreatSchools rating
- 2/10Nestucca K8Grades: K-8Distance: 6.2 mi
- 7/10Nestucca High SchoolGrades: 9-12Distance: 7.5 mi
Schools provided by the listing agent
- Elementary: Nestucca Valley
- Middle: Nestucca Valley
- High: Nestucca
Source: RMLS (OR). This data may not be complete. We recommend contacting the local school district to confirm school assignments for this home.

Get pre-qualified for a loan
At Zillow Home Loans, we can pre-qualify you in as little as 5 minutes with no impact to your credit score.An equal housing lender. NMLS #10287.
