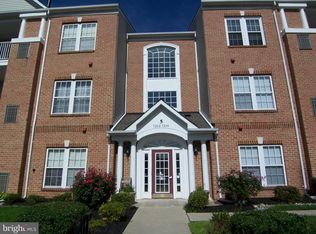Sold for $265,000
$265,000
5258 Glenthorne Ct #5258, Rosedale, MD 21237
2beds
1,331sqft
Condominium
Built in 2003
-- sqft lot
$265,200 Zestimate®
$199/sqft
$2,261 Estimated rent
Home value
$265,200
$244,000 - $289,000
$2,261/mo
Zestimate® history
Loading...
Owner options
Explore your selling options
What's special
This inviting second-level condo, with elevator access, features a spacious open floor plan ideal for everyday living and entertaining. Updated flooring enhances the bright, airy atmosphere. The living area seamlessly flows into a dining space, while the kitchen overlooks a cozy breakfast area that leads to a small deck—perfect for enjoying your morning coffee or an evening nightcap. With two generous bedrooms and two full baths, this home perfectly blends comfort and convenience. The primary bedroom serves as a true retreat, complete with a large walk-in closet and an en-suite bath for added privacy. Plus, the unit includes a washer and dryer for ultimate convenience. Natural light pours in, creating a warm and inviting ambiance. With neutral decor throughout, this condo is a blank canvas ready for your personal touch, and you’ll appreciate the abundance of storage options. Enjoy the ease of single-level living with one assigned parking space. Conveniently located just minutes from grocery stores, shopping centers, and major highways, everything you need is at your fingertips. Welcome Home!
Zillow last checked: 9 hours ago
Listing updated: December 17, 2024 at 10:12am
Listed by:
Gigi Causey 410-598-7176,
Cummings & Co. Realtors
Bought with:
Randy Pomfrey, RSR002052
Cummings & Co. Realtors
Source: Bright MLS,MLS#: MDBC2108130
Facts & features
Interior
Bedrooms & bathrooms
- Bedrooms: 2
- Bathrooms: 2
- Full bathrooms: 2
- Main level bathrooms: 2
- Main level bedrooms: 2
Basement
- Area: 0
Heating
- Central, Natural Gas
Cooling
- Central Air, Electric
Appliances
- Included: Microwave, Disposal, Dishwasher, Dryer, Washer, Refrigerator, Ice Maker, Exhaust Fan, Oven/Range - Electric, Gas Water Heater
- Laundry: Hookup, Washer In Unit, Dryer In Unit, In Unit
Features
- Elevator, Open Floorplan, Pantry, Primary Bath(s), Bathroom - Stall Shower, Bathroom - Tub Shower
- Flooring: Wood
- Doors: Storm Door(s)
- Windows: Window Treatments
- Has basement: No
- Has fireplace: No
Interior area
- Total structure area: 1,331
- Total interior livable area: 1,331 sqft
- Finished area above ground: 1,331
- Finished area below ground: 0
Property
Parking
- Parking features: Assigned, Parking Lot
- Details: Assigned Parking
Accessibility
- Accessibility features: Accessible Elevator Installed
Features
- Levels: One
- Stories: 1
- Exterior features: Sidewalks, Street Lights, Balcony
- Pool features: None
Details
- Additional structures: Above Grade, Below Grade
- Parcel number: 04142400002778
- Zoning: DR 10.5
- Special conditions: Standard
Construction
Type & style
- Home type: Condo
- Architectural style: Traditional
- Property subtype: Condominium
- Attached to another structure: Yes
Materials
- Brick
- Foundation: Slab
Condition
- New construction: No
- Year built: 2003
Details
- Builder name: Ryan
Utilities & green energy
- Sewer: Public Sewer
- Water: Public
- Utilities for property: Cable Connected
Community & neighborhood
Security
- Security features: Main Entrance Lock, Fire Sprinkler System
Location
- Region: Rosedale
- Subdivision: Devonshire At Whitemarsh
HOA & financial
HOA
- Has HOA: No
- Amenities included: Common Grounds, Elevator(s), Other
- Services included: Maintenance Structure, Trash, Snow Removal, Water
- Association name: Devonshire Iii At Whitemarsh
Other fees
- Condo and coop fee: $305 monthly
Other
Other facts
- Listing agreement: Exclusive Right To Sell
- Listing terms: Conventional,Cash
- Ownership: Condominium
Price history
| Date | Event | Price |
|---|---|---|
| 11/8/2024 | Sold | $265,000$199/sqft |
Source: | ||
| 10/9/2024 | Pending sale | $265,000$199/sqft |
Source: | ||
| 10/4/2024 | Listed for sale | $265,000+15.2%$199/sqft |
Source: | ||
| 2/9/2022 | Sold | $230,000+27.8%$173/sqft |
Source: Public Record Report a problem | ||
| 1/19/2018 | Sold | $179,900+16.8%$135/sqft |
Source: Public Record Report a problem | ||
Public tax history
| Year | Property taxes | Tax assessment |
|---|---|---|
| 2025 | $3,656 +56.9% | $208,667 +8.5% |
| 2024 | $2,331 +9.3% | $192,333 +9.3% |
| 2023 | $2,133 +1.9% | $176,000 |
Find assessor info on the county website
Neighborhood: 21237
Nearby schools
GreatSchools rating
- 6/10Vincent Farm Elementary SchoolGrades: PK-5Distance: 2.9 mi
- 4/10Golden Ring Middle SchoolGrades: 6-8Distance: 2.7 mi
- 2/10Overlea High & Academy Of FinanceGrades: 9-12Distance: 2.6 mi
Schools provided by the listing agent
- District: Baltimore County Public Schools
Source: Bright MLS. This data may not be complete. We recommend contacting the local school district to confirm school assignments for this home.

Get pre-qualified for a loan
At Zillow Home Loans, we can pre-qualify you in as little as 5 minutes with no impact to your credit score.An equal housing lender. NMLS #10287.
