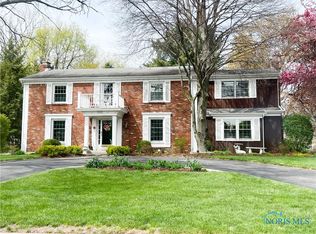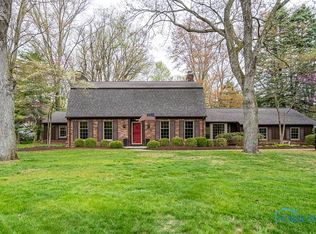Sold for $400,000
$400,000
5258 Coldstream Rd, Toledo, OH 43623
4beds
3,353sqft
Single Family Residence
Built in 1967
0.3 Acres Lot
$457,100 Zestimate®
$119/sqft
$2,934 Estimated rent
Home value
$457,100
$425,000 - $489,000
$2,934/mo
Zestimate® history
Loading...
Owner options
Explore your selling options
What's special
Incredible curb appeal on this all-brick, lovingly maintained home! Enjoy summer in fenced yard with heated in-ground pool and pool house backing up to private, wooded area. Updated roof, furnace, air conditioning, hot water tank plus vinyl replacement windows. High-end remodeled kitchen with new cabinets, stainless steel appliances, pantry, breakfast bar and eat-in space. Main floor primary with slider to private deck plus bath with sunken tub and double sinks. Finished basement with wet bar. Epoxy floors in heated garage. Spacious bedrooms upstairs plus jack-and-jill bath and walk-in attic.
Zillow last checked: 8 hours ago
Listing updated: October 14, 2025 at 12:50am
Listed by:
Melissa L. Utterback 419-787-8311,
The Danberry Co
Bought with:
Jeffrey Studer, 2013000484
The Danberry Co
Source: NORIS,MLS#: 6129185
Facts & features
Interior
Bedrooms & bathrooms
- Bedrooms: 4
- Bathrooms: 3
- Full bathrooms: 2
- 1/2 bathrooms: 1
Primary bedroom
- Level: Main
- Dimensions: 17 x 14
Bedroom 2
- Features: Ceiling Fan(s)
- Level: Upper
- Dimensions: 16 x 12
Bedroom 3
- Features: Ceiling Fan(s)
- Level: Upper
- Dimensions: 16 x 12
Bedroom 4
- Level: Upper
- Dimensions: 14 x 12
Dining room
- Level: Main
- Dimensions: 12 x 12
Family room
- Features: Fireplace
- Level: Main
- Dimensions: 20 x 13
Kitchen
- Level: Main
- Dimensions: 19 x 12
Living room
- Level: Main
- Dimensions: 24 x 13
Heating
- Forced Air, Natural Gas
Cooling
- Central Air
Appliances
- Included: Dishwasher, Microwave, Water Heater, Disposal, Refrigerator
- Laundry: Main Level
Features
- Ceiling Fan(s), Eat-in Kitchen, Pantry, Primary Bathroom, Separate Shower, Wet Bar
- Flooring: Carpet, Tile
- Basement: Finished,Partial
- Has fireplace: Yes
- Fireplace features: Family Room, Gas
Interior area
- Total structure area: 3,353
- Total interior livable area: 3,353 sqft
Property
Parking
- Total spaces: 2.5
- Parking features: Asphalt, Attached Garage, Driveway, Garage Door Opener
- Garage spaces: 2.5
- Has uncovered spaces: Yes
Features
- Levels: One and One Half
- Patio & porch: Patio, Deck
- Pool features: In Ground
Lot
- Size: 0.30 Acres
- Dimensions: 97x135
Details
- Additional structures: Shed(s)
- Parcel number: 7884187
- Other equipment: DC Well Pump
Construction
Type & style
- Home type: SingleFamily
- Architectural style: Traditional
- Property subtype: Single Family Residence
Materials
- Brick
- Foundation: Crawl Space
- Roof: Shingle
Condition
- Year built: 1967
Utilities & green energy
- Electric: Circuit Breakers
- Sewer: Sanitary Sewer
- Water: Public
Community & neighborhood
Location
- Region: Toledo
- Subdivision: Corey Meadows
Other
Other facts
- Listing terms: Cash,Conventional,FHA,VA Loan
Price history
| Date | Event | Price |
|---|---|---|
| 6/11/2025 | Sold | $400,000$119/sqft |
Source: NORIS #6129185 Report a problem | ||
| 5/19/2025 | Contingent | $400,000$119/sqft |
Source: NORIS #6129185 Report a problem | ||
| 5/12/2025 | Listed for sale | $400,000$119/sqft |
Source: NORIS #6129185 Report a problem | ||
Public tax history
| Year | Property taxes | Tax assessment |
|---|---|---|
| 2024 | $8,511 +14.8% | $142,100 +31.6% |
| 2023 | $7,412 -0.5% | $107,940 |
| 2022 | $7,447 -2.4% | $107,940 |
Find assessor info on the county website
Neighborhood: 43623
Nearby schools
GreatSchools rating
- 7/10Whiteford Elementary SchoolGrades: PK-5Distance: 0.5 mi
- 5/10Sylvania Arbor Hills Junior High SchoolGrades: 6-8Distance: 0.5 mi
- 9/10Sylvania Northview High SchoolGrades: 9-12Distance: 2.2 mi
Schools provided by the listing agent
- Elementary: Whiteford
- High: Northview
Source: NORIS. This data may not be complete. We recommend contacting the local school district to confirm school assignments for this home.
Get pre-qualified for a loan
At Zillow Home Loans, we can pre-qualify you in as little as 5 minutes with no impact to your credit score.An equal housing lender. NMLS #10287.
Sell for more on Zillow
Get a Zillow Showcase℠ listing at no additional cost and you could sell for .
$457,100
2% more+$9,142
With Zillow Showcase(estimated)$466,242

