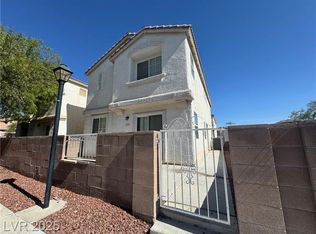Welcome to this beautifully maintained 3-bedroom, 2.5-bath home located in a gated North Las Vegas community. Featuring over 1,600 square feet of living space, this two-story property offers an open-concept layout with fresh paint inside and out, laminate flooring downstairs, and a spacious great room with vaulted ceilings and a cozy gas fireplace. The kitchen includes a breakfast bar, pantry, recessed lighting, and tile flooring. Upstairs, the primary suite boasts a walk-in closet, double sinks, a soaking tub, and a separate shower. Two additional bedrooms and a laundry area complete the second floor. Additional highlights include a 2-car attached garage, low-maintenance desert landscaping, and community park access. Conveniently located near Ann Rd and Decatur Blvd, this pet-friendly home is move-in ready and offers easy access to shopping, dining, and major roadways.
The data relating to real estate for sale on this web site comes in part from the INTERNET DATA EXCHANGE Program of the Greater Las Vegas Association of REALTORS MLS. Real estate listings held by brokerage firms other than this site owner are marked with the IDX logo.
Information is deemed reliable but not guaranteed.
Copyright 2022 of the Greater Las Vegas Association of REALTORS MLS. All rights reserved.
House for rent
$1,850/mo
5258 Cedar Bridge Ct, North Las Vegas, NV 89031
3beds
1,606sqft
Price may not include required fees and charges.
Singlefamily
Available now
No pets
Central air, electric
In unit laundry
2 Garage spaces parking
Fireplace
What's special
Open-concept layoutLow-maintenance desert landscapingDouble sinksPrimary suiteVaulted ceilingsRecessed lightingCozy gas fireplace
- 9 days
- on Zillow |
- -- |
- -- |
Travel times
Looking to buy when your lease ends?
See how you can grow your down payment with up to a 6% match & 4.15% APY.
Facts & features
Interior
Bedrooms & bathrooms
- Bedrooms: 3
- Bathrooms: 3
- Full bathrooms: 2
- 1/2 bathrooms: 1
Heating
- Fireplace
Cooling
- Central Air, Electric
Appliances
- Included: Dishwasher, Disposal, Dryer, Microwave, Oven, Range, Refrigerator, Washer
- Laundry: In Unit
Features
- Walk In Closet, Window Treatments
- Flooring: Carpet, Tile
- Has fireplace: Yes
Interior area
- Total interior livable area: 1,606 sqft
Property
Parking
- Total spaces: 2
- Parking features: Garage, Private, Covered
- Has garage: Yes
- Details: Contact manager
Features
- Stories: 2
- Exterior features: Architecture Style: Two Story, Garage, Park, Pets - No, Prewired, Private, Walk In Closet, Window Treatments
Details
- Parcel number: 12431221010
Construction
Type & style
- Home type: SingleFamily
- Property subtype: SingleFamily
Condition
- Year built: 2001
Community & HOA
Location
- Region: North Las Vegas
Financial & listing details
- Lease term: 12 Months
Price history
| Date | Event | Price |
|---|---|---|
| 7/11/2025 | Listed for rent | $1,850+32.1%$1/sqft |
Source: GLVAR #2700172 | ||
| 4/8/2020 | Listing removed | $1,400$1/sqft |
Source: Las Vegas Homes Network | ||
| 4/2/2020 | Listed for rent | $1,400-6.4%$1/sqft |
Source: Las Vegas Homes Network #2187694 | ||
| 9/17/2019 | Listing removed | $1,495$1/sqft |
Source: Las Vegas Homes Network | ||
| 9/14/2019 | Price change | $1,495-6.6%$1/sqft |
Source: Las Vegas Homes Network | ||
![[object Object]](https://photos.zillowstatic.com/fp/8b6c06594918b86bd3ef4e4239d915ad-p_i.jpg)
