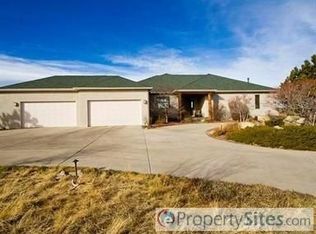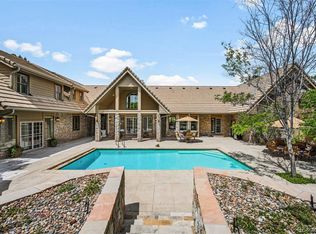Custom estate perfectly situated on a beautiful 35-acre lot with spectacular mountain views! This secluded retreat in the exclusive gated community of Castle Park Ranch is conveniently located just minutes from Castle Rock and Parker. Relish in a private and serene lifestyle and inspirational 360-degree sprawling views. Professionally landscaped grounds including gardens, pool with waterfall, in-ground hot tub & fire pit. This bright & airy ranch-style home w/walk-out lower level is rich with custom woodwork, gleaming Brazilian cherry wood flooring, large windows & designer ceilings. The gourmet kitchen is appointed w/Thermador professional line appliances including 2 dishwashers, built in freezer/refrigerator columns, 6-burner cook top w/lower side by side double ovens, an under counter refrigerated double drawer unit, wall convection oven, microwave & warming drawer. The kitchen also has a 13 center island with 3cm granite top & travertine inset backsplash. The breakfast nook features octagonal recessed ceiling & French doors opening to the upper heated (snow melt) deck w/outdoor grill. Two story great room w/16 stepped ceiling, floor to ceiling Sierra Pacific casement windows, gas log fireplace w/stone raised hearth/mantle & custom cabinets. Additionally, the main level features a custom home-office w/recessed hexagon ceiling & formal dining room. Luxurious master suite features a gas fireplace, custom wood head board wall, dual walk-in closets & it opens to the upper deck. The spa like master bath has a walk-in shower w/10 ceiling, travertine tiled walls/floor, granite counters, Jacuzzi tub & in-floor heating. In the lower level youll find a family room w/fireplace & custom bar, wine room, home gym, theatre room & multiple doors that expand to the inviting backyard & pool. 2nd laundry in lower level. 4 car garage w/in-floor heating & epoxy coated floor. Snow melt at garage apron, upper & rear patios. Call listing agent for complete list of custom upgrades.
This property is off market, which means it's not currently listed for sale or rent on Zillow. This may be different from what's available on other websites or public sources.

