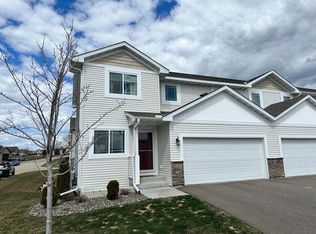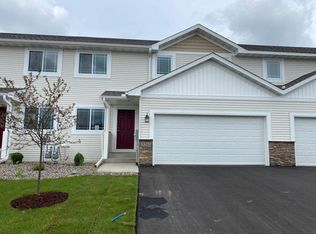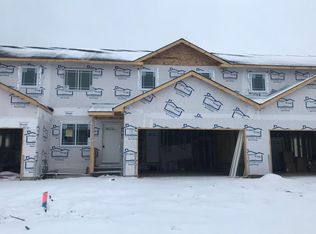Closed
$305,000
5257 Foxfield Dr NW, Rochester, MN 55901
3beds
2,120sqft
Townhouse Side x Side
Built in 2020
1,742.4 Square Feet Lot
$318,800 Zestimate®
$144/sqft
$2,370 Estimated rent
Home value
$318,800
$303,000 - $335,000
$2,370/mo
Zestimate® history
Loading...
Owner options
Explore your selling options
What's special
Take a look at this modern, well kept townhome in the Foxfield development in Northwest Rochester. Built in 2020, this three bedroom, three bathroom townhome boasts high end finishes like stainless steel appliances, white painted oak cabinets, and grey quartz countertops. The main floor has a 10x10 deck adjacent to the dining room. Walk out basement. Association fee is affordable and covers snow removal, lawn care, garbage, exterior insurance and exterior maintenance.
Zillow last checked: 8 hours ago
Listing updated: May 06, 2025 at 07:09pm
Listed by:
Frank Hough 507-271-2839,
Re/Max Results
Bought with:
Esther C Tanui
E T Realty, Inc
Source: NorthstarMLS as distributed by MLS GRID,MLS#: 6404342
Facts & features
Interior
Bedrooms & bathrooms
- Bedrooms: 3
- Bathrooms: 3
- Full bathrooms: 1
- 3/4 bathrooms: 1
- 1/2 bathrooms: 1
Bedroom 1
- Level: Upper
- Area: 176 Square Feet
- Dimensions: 11x16
Bedroom 2
- Level: Upper
- Area: 132 Square Feet
- Dimensions: 11x12
Bedroom 3
- Level: Basement
- Area: 110 Square Feet
- Dimensions: 10x11
Deck
- Level: Main
- Area: 100 Square Feet
- Dimensions: 10x10
Dining room
- Level: Main
- Area: 110 Square Feet
- Dimensions: 10x11
Family room
- Level: Basement
- Area: 168 Square Feet
- Dimensions: 12x14
Kitchen
- Level: Main
- Area: 144 Square Feet
- Dimensions: 12x12
Laundry
- Level: Upper
- Area: 49 Square Feet
- Dimensions: 7x7
Living room
- Level: Main
- Area: 154 Square Feet
- Dimensions: 11x14
Loft
- Level: Upper
- Area: 120 Square Feet
- Dimensions: 10x12
Heating
- Forced Air
Cooling
- Central Air
Appliances
- Included: Dishwasher, Dryer, Range, Refrigerator, Stainless Steel Appliance(s), Washer
Features
- Basement: Block,Full,Walk-Out Access
- Has fireplace: No
Interior area
- Total structure area: 2,120
- Total interior livable area: 2,120 sqft
- Finished area above ground: 1,492
- Finished area below ground: 628
Property
Parking
- Total spaces: 2
- Parking features: Attached
- Attached garage spaces: 2
- Details: Garage Dimensions (20x20)
Accessibility
- Accessibility features: None
Features
- Levels: Two
- Stories: 2
Lot
- Size: 1,742 sqft
- Dimensions: 32 x 57
Details
- Foundation area: 628
- Parcel number: 740714071625
- Zoning description: Residential-Single Family
Construction
Type & style
- Home type: Townhouse
- Property subtype: Townhouse Side x Side
- Attached to another structure: Yes
Materials
- Vinyl Siding
Condition
- Age of Property: 5
- New construction: No
- Year built: 2020
Utilities & green energy
- Gas: Natural Gas
- Sewer: City Sewer/Connected
- Water: City Water/Connected
Community & neighborhood
Location
- Region: Rochester
- Subdivision: Foxfield Luxury Twnhms
HOA & financial
HOA
- Has HOA: Yes
- HOA fee: $195 monthly
- Services included: Lawn Care, Maintenance Grounds, Trash, Snow Removal
- Association name: MFSI (Multiple Financial Services Incorporated)
- Association phone: 507-281-4668
Price history
| Date | Event | Price |
|---|---|---|
| 8/25/2023 | Sold | $305,000+1.7%$144/sqft |
Source: | ||
| 7/31/2023 | Pending sale | $299,900$141/sqft |
Source: | ||
| 7/19/2023 | Listed for sale | $299,900+26%$141/sqft |
Source: | ||
| 7/9/2020 | Sold | $238,000$112/sqft |
Source: | ||
| 3/4/2020 | Pending sale | $238,000$112/sqft |
Source: RE/MAX Results - Rochester #5486811 Report a problem | ||
Public tax history
| Year | Property taxes | Tax assessment |
|---|---|---|
| 2025 | $3,982 +12% | $292,400 +4% |
| 2024 | $3,554 | $281,200 +0.2% |
| 2023 | -- | $280,600 +10.7% |
Find assessor info on the county website
Neighborhood: 55901
Nearby schools
GreatSchools rating
- 8/10George W. Gibbs Elementary SchoolGrades: PK-5Distance: 0.5 mi
- 3/10Dakota Middle SchoolGrades: 6-8Distance: 0.6 mi
- 5/10John Marshall Senior High SchoolGrades: 8-12Distance: 4.7 mi
Get a cash offer in 3 minutes
Find out how much your home could sell for in as little as 3 minutes with a no-obligation cash offer.
Estimated market value$318,800
Get a cash offer in 3 minutes
Find out how much your home could sell for in as little as 3 minutes with a no-obligation cash offer.
Estimated market value
$318,800



