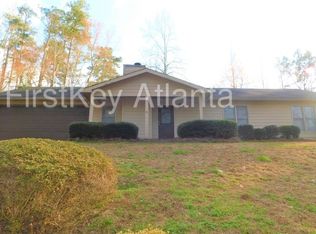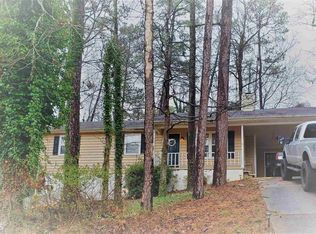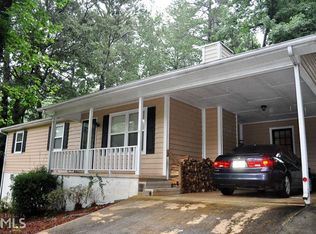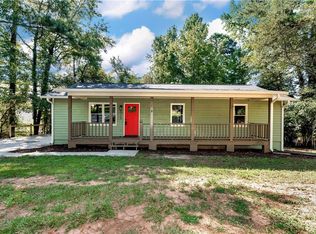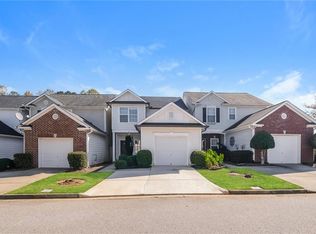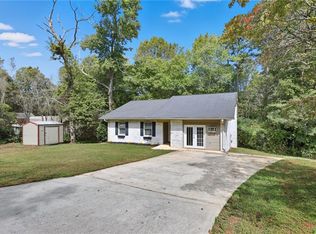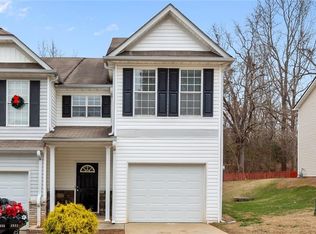Nestled in the Hearthstone community near Lake Lanier, this charming 3-bedroom, 2-bath ranch home offers a peaceful setting with wooded surroundings. The interior features hardwood and tile flooring, granite counters, and stainless steel appliances. A spacious primary suite with a whirlpool tub and walk-in closet provides a comfortable retreat, while a large secondary bedroom offers added flexibility for guests or home office use. Outside, enjoy the privacy of a wooded half-acre lot with mature landscaping and a rear patio ideal for quiet mornings or casual gatherings. Located just minutes from Sunrise Cove Marina, local parks, and McEver Road amenities, this home delivers both tranquility and convenience in Hall County.
Active
Price cut: $3K (12/5)
$287,000
5257 Flat Creek Rd, Gainesville, GA 30504
3beds
1,585sqft
Est.:
Single Family Residence, Residential
Built in 1990
0.47 Acres Lot
$286,700 Zestimate®
$181/sqft
$-- HOA
What's special
- 233 days |
- 1,539 |
- 90 |
Zillow last checked: 8 hours ago
Listing updated: December 15, 2025 at 08:01am
Listing Provided by:
SUMMER BRADY,
Mainstay Brokerage LLC
Source: FMLS GA,MLS#: 7577882
Tour with a local agent
Facts & features
Interior
Bedrooms & bathrooms
- Bedrooms: 3
- Bathrooms: 2
- Full bathrooms: 2
- Main level bathrooms: 2
- Main level bedrooms: 3
Rooms
- Room types: Family Room
Primary bedroom
- Features: Master on Main
- Level: Master on Main
Bedroom
- Features: Master on Main
Primary bathroom
- Features: Tub/Shower Combo, Whirlpool Tub
Dining room
- Features: None
Kitchen
- Features: Cabinets Stain, Solid Surface Counters
Heating
- Central
Cooling
- Central Air
Appliances
- Included: Dishwasher, Disposal, Electric Range, Microwave, Refrigerator
- Laundry: Laundry Room, Main Level
Features
- Crown Molding
- Flooring: Carpet, Hardwood
- Windows: Insulated Windows
- Basement: None
- Number of fireplaces: 1
- Fireplace features: Family Room
- Common walls with other units/homes: No Common Walls
Interior area
- Total structure area: 1,585
- Total interior livable area: 1,585 sqft
- Finished area above ground: 1,585
Video & virtual tour
Property
Parking
- Total spaces: 2
- Parking features: Garage
- Garage spaces: 2
Accessibility
- Accessibility features: None
Features
- Levels: One
- Stories: 1
- Patio & porch: Patio
- Exterior features: None
- Pool features: None
- Has spa: Yes
- Spa features: Bath, None
- Fencing: None
- Has view: Yes
- View description: Neighborhood
- Waterfront features: None
- Body of water: None
Lot
- Size: 0.47 Acres
- Dimensions: 206 x 100
- Features: Back Yard, Front Yard, Private, Wooded
Details
- Additional structures: None
- Parcel number: 08077 004003
- Other equipment: None
- Horse amenities: None
Construction
Type & style
- Home type: SingleFamily
- Architectural style: Rustic,Traditional
- Property subtype: Single Family Residence, Residential
Materials
- Frame
- Foundation: Slab
- Roof: Composition
Condition
- Resale
- New construction: No
- Year built: 1990
Utilities & green energy
- Electric: Other
- Sewer: Septic Tank
- Water: Public
- Utilities for property: None
Green energy
- Energy efficient items: None
- Energy generation: None
Community & HOA
Community
- Features: None
- Security: None
- Subdivision: Hearthstone
HOA
- Has HOA: No
Location
- Region: Gainesville
Financial & listing details
- Price per square foot: $181/sqft
- Tax assessed value: $258,000
- Annual tax amount: $2,164
- Date on market: 5/15/2025
- Cumulative days on market: 233 days
- Road surface type: Paved
Estimated market value
$286,700
$272,000 - $301,000
$2,029/mo
Price history
Price history
| Date | Event | Price |
|---|---|---|
| 12/5/2025 | Price change | $287,000-1%$181/sqft |
Source: | ||
| 11/7/2025 | Price change | $290,000-1%$183/sqft |
Source: | ||
| 10/3/2025 | Price change | $293,000-2%$185/sqft |
Source: | ||
| 9/19/2025 | Price change | $299,000-1%$189/sqft |
Source: | ||
| 9/5/2025 | Price change | $302,000-1%$191/sqft |
Source: | ||
Public tax history
Public tax history
| Year | Property taxes | Tax assessment |
|---|---|---|
| 2024 | $2,532 +1.3% | $103,200 +5% |
| 2023 | $2,501 +21.6% | $98,320 +27.7% |
| 2022 | $2,056 +3.8% | $77,000 +10.3% |
Find assessor info on the county website
BuyAbility℠ payment
Est. payment
$1,697/mo
Principal & interest
$1382
Property taxes
$215
Home insurance
$100
Climate risks
Neighborhood: 30504
Nearby schools
GreatSchools rating
- 5/10Oakwood Elementary SchoolGrades: PK-5Distance: 2.5 mi
- 3/10West Hall Middle SchoolGrades: 6-8Distance: 1.3 mi
- 4/10West Hall High SchoolGrades: 9-12Distance: 1.4 mi
Schools provided by the listing agent
- Middle: West Hall
- High: West Hall
Source: FMLS GA. This data may not be complete. We recommend contacting the local school district to confirm school assignments for this home.
- Loading
- Loading
