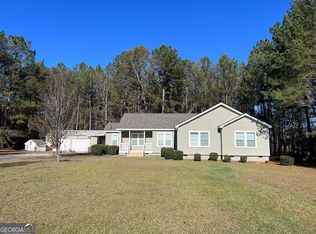Closed
$485,000
5256 Usry Mill Rd, Gibson, GA 30810
4beds
2,743sqft
Single Family Residence
Built in 2006
6 Acres Lot
$491,500 Zestimate®
$177/sqft
$2,590 Estimated rent
Home value
$491,500
$457,000 - $531,000
$2,590/mo
Zestimate® history
Loading...
Owner options
Explore your selling options
What's special
Located only 45 minutes from Augusta you will find this magnificent 4-bedroom, 3-full bath brick home nestled on 6 acres of scenic beauty in the serene landscapes of Glascock County, GA. This exquisite property offers a blend of luxury and comfort, showcasing premium features and a spacious design that is sure to captivate the discerning homeowner. As you step into this elegant residence, you are greeted by the allure of granite countertops adorning the kitchen and all lower level bathrooms natural marble vanities, adding a touch of sophistication to the living space. The flooring throughout the home features a harmonious mix of hardwood, tile, and carpet, providing both style and comfort. Indulge in the charm of the formal dining room, a kitchen with a large walk-in pantry, and a sunroom and living room that share a dual-sided gas log fireplace, perfect for cozy evenings. A breakfast area provides a casual dining space for everyday living. The bathrooms feature natural marble tubs and showers, adding a touch of luxury to your daily routine. A spacious laundry room with a utility sink and cabinets offers practicality and organization. The owner's suite is a retreat in itself, featuring two walk-in closets, two separate vanities, a garden tub, and a separate cultured marble shower. The home boasts a 2-car attached garage equipped with water valve shutoff access for added convenience. A black chain-linked fence surrounds the property, ensuring privacy and security, while an irrigation system and generator offer peace of mind and functionality. The property is adorned with an abundance of fruit trees, creating a picturesque setting that enhances the beauty of the surroundings. Additionally, this exceptional property includes a 900 sq ft office space with a reception area, two offices, a conference room, a kitchenette, and a half bath. The office also features a 2-bay garage, providing ample space for your professional, hobby, or entertaining needs. Don't miss this opportunity to own a stunning home that combines luxury, functionality, and tranquility in the heart of Glascock County, GA. Experience the epitome of gracious living in this remarkable property that offers the perfect blend of comfort and elegance.
Zillow last checked: 8 hours ago
Listing updated: August 15, 2024 at 12:59pm
Listed by:
Coldwell Banker Watson & Knox
Bought with:
Non Mls Salesperson, 349427
Non-Mls Company
Source: GAMLS,MLS#: 10324150
Facts & features
Interior
Bedrooms & bathrooms
- Bedrooms: 4
- Bathrooms: 3
- Full bathrooms: 3
- Main level bathrooms: 2
- Main level bedrooms: 3
Dining room
- Features: Separate Room
Kitchen
- Features: Breakfast Bar, Walk-in Pantry
Heating
- Electric
Cooling
- Ceiling Fan(s), Central Air
Appliances
- Included: Dishwasher, Dryer, Electric Water Heater, Microwave, Oven/Range (Combo), Refrigerator, Stainless Steel Appliance(s), Washer
- Laundry: Mud Room
Features
- Double Vanity, High Ceilings, Separate Shower, Soaking Tub, Split Bedroom Plan, Entrance Foyer, Walk-In Closet(s)
- Flooring: Carpet, Hardwood, Tile
- Basement: Crawl Space
- Number of fireplaces: 1
- Fireplace features: Gas Log, Living Room, Other
Interior area
- Total structure area: 2,743
- Total interior livable area: 2,743 sqft
- Finished area above ground: 2,743
- Finished area below ground: 0
Property
Parking
- Parking features: Garage, Parking Pad
- Has garage: Yes
- Has uncovered spaces: Yes
Features
- Levels: One and One Half
- Stories: 1
- Patio & porch: Patio, Porch
- Exterior features: Sprinkler System
- Fencing: Back Yard
Lot
- Size: 6 Acres
- Features: Corner Lot, Level
Details
- Additional structures: Other, Second Garage, Workshop
- Parcel number: 034 008A
Construction
Type & style
- Home type: SingleFamily
- Architectural style: Colonial
- Property subtype: Single Family Residence
Materials
- Brick
- Foundation: Block
- Roof: Composition
Condition
- Resale
- New construction: No
- Year built: 2006
Utilities & green energy
- Sewer: Septic Tank
- Water: Well
- Utilities for property: Electricity Available, Propane
Community & neighborhood
Community
- Community features: None
Location
- Region: Gibson
- Subdivision: None
Other
Other facts
- Listing agreement: Exclusive Right To Sell
Price history
| Date | Event | Price |
|---|---|---|
| 8/15/2024 | Sold | $485,000-2.8%$177/sqft |
Source: | ||
| 7/1/2024 | Pending sale | $499,000$182/sqft |
Source: | ||
| 6/28/2024 | Contingent | $499,000$182/sqft |
Source: | ||
| 6/21/2024 | Listed for sale | $499,000$182/sqft |
Source: | ||
Public tax history
| Year | Property taxes | Tax assessment |
|---|---|---|
| 2024 | $3,455 +4.8% | $133,086 +4.6% |
| 2023 | $3,295 +4.6% | $127,213 +8% |
| 2022 | $3,151 +11.2% | $117,740 +20.6% |
Find assessor info on the county website
Neighborhood: 30810
Nearby schools
GreatSchools rating
- 5/10Glascock County Consolidated SchoolGrades: 5-12Distance: 5.4 mi
- 7/10Glascock County Elementary SchoolGrades: PK-4Distance: 5.4 mi
Schools provided by the listing agent
- Elementary: Glascock County
- Middle: Glascock County
- High: Glascock County
Source: GAMLS. This data may not be complete. We recommend contacting the local school district to confirm school assignments for this home.
Get pre-qualified for a loan
At Zillow Home Loans, we can pre-qualify you in as little as 5 minutes with no impact to your credit score.An equal housing lender. NMLS #10287.
