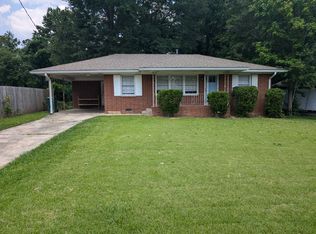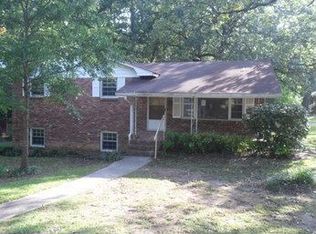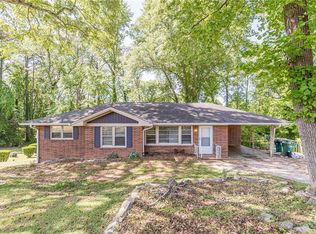Closed
$199,000
5256 Sanders Rd, Morrow, GA 30260
3beds
1,188sqft
Single Family Residence, Residential
Built in 1960
0.4 Acres Lot
$194,900 Zestimate®
$168/sqft
$1,551 Estimated rent
Home value
$194,900
$162,000 - $234,000
$1,551/mo
Zestimate® history
Loading...
Owner options
Explore your selling options
What's special
Welcome to this delightful 1960 brick ranch home that seamlessly blends classic character with modern updates. Nestled in a peaceful neighborhood, this inviting residence offers 3 bedrooms and a beautifully updated bathroom, making it perfect for comfortable living. Step inside to find fresh, new carpet throughout, providing a warm and welcoming atmosphere. The heart of the home, the kitchen, boasts brand new stainless steel appliances, contemporary finishes, and ample cabinet space, ideal for both everyday cooking and entertaining. The living room, filled with natural light, flows effortlessly into the dining area, creating an open and airy space for gatherings. A dedicated laundry room and utility room add to the convenience, ensuring all your needs are met under one roof. The single-car carport provides sheltered parking, while the expansive backyard offers endless possibilities for outdoor enjoyment, whether it's gardening, playtime, or simply relaxing in the sunshine. Additional features include a 2-year-old water heater and a 7-year-old HVAC system, ensuring comfort and efficiency throughout the seasons. This home is move-in ready and waiting for you to make it your own. Don’t miss the chance to own a piece of classic design with modern comforts. Schedule a showing today!
Zillow last checked: 8 hours ago
Listing updated: October 31, 2024 at 08:19am
Listing Provided by:
Holly Jeffery,
EXP Realty, LLC.,
Eden Jeffery,
EXP Realty, LLC.
Bought with:
Ohanny Nolasco, 440065
Keller Williams Realty Peachtree Rd.
Source: FMLS GA,MLS#: 7391129
Facts & features
Interior
Bedrooms & bathrooms
- Bedrooms: 3
- Bathrooms: 1
- Full bathrooms: 1
- Main level bathrooms: 1
- Main level bedrooms: 3
Primary bedroom
- Features: Master on Main
- Level: Master on Main
Bedroom
- Features: Master on Main
Primary bathroom
- Features: None
Dining room
- Features: Open Concept
Kitchen
- Features: Solid Surface Counters, Eat-in Kitchen
Heating
- Central, Electric
Cooling
- Central Air, Electric
Appliances
- Included: Dishwasher, Electric Oven, Refrigerator
- Laundry: Laundry Room, Main Level
Features
- Other
- Flooring: Carpet, Hardwood, Ceramic Tile
- Windows: Double Pane Windows
- Basement: Crawl Space
- Has fireplace: No
- Fireplace features: None
- Common walls with other units/homes: No Common Walls
Interior area
- Total structure area: 1,188
- Total interior livable area: 1,188 sqft
- Finished area above ground: 1,188
- Finished area below ground: 0
Property
Parking
- Total spaces: 1
- Parking features: Covered, Carport, Driveway, Kitchen Level, Level Driveway
- Carport spaces: 1
- Has uncovered spaces: Yes
Accessibility
- Accessibility features: None
Features
- Levels: One
- Stories: 1
- Patio & porch: Front Porch
- Exterior features: None
- Pool features: None
- Spa features: None
- Fencing: None
- Has view: Yes
- View description: Other
- Waterfront features: None
- Body of water: None
Lot
- Size: 0.40 Acres
- Dimensions: 177x167x91x129
- Features: Back Yard
Details
- Additional structures: None
- Parcel number: 13080D A012
- Other equipment: None
- Horse amenities: None
Construction
Type & style
- Home type: SingleFamily
- Architectural style: Ranch
- Property subtype: Single Family Residence, Residential
Materials
- Brick 4 Sides
- Foundation: Block
- Roof: Composition
Condition
- Resale
- New construction: No
- Year built: 1960
Utilities & green energy
- Electric: 110 Volts
- Sewer: Public Sewer
- Water: Public
- Utilities for property: Cable Available, Electricity Available, Phone Available, Sewer Available, Water Available
Green energy
- Energy efficient items: None
- Energy generation: None
Community & neighborhood
Security
- Security features: None
Community
- Community features: None
Location
- Region: Morrow
- Subdivision: Sargent Homes
Other
Other facts
- Listing terms: Cash,Conventional,FHA,VA Loan
- Road surface type: Asphalt
Price history
| Date | Event | Price |
|---|---|---|
| 9/26/2024 | Sold | $199,000-0.5%$168/sqft |
Source: | ||
| 8/27/2024 | Pending sale | $199,900$168/sqft |
Source: | ||
| 8/8/2024 | Price change | $199,900-7%$168/sqft |
Source: | ||
| 7/25/2024 | Price change | $215,000-6.5%$181/sqft |
Source: | ||
| 7/11/2024 | Price change | $229,900-4.2%$194/sqft |
Source: | ||
Public tax history
| Year | Property taxes | Tax assessment |
|---|---|---|
| 2024 | $2,512 +81.2% | $64,400 +67.7% |
| 2023 | $1,386 -8% | $38,400 |
| 2022 | $1,507 +14.5% | $38,400 +15.2% |
Find assessor info on the county website
Neighborhood: 30260
Nearby schools
GreatSchools rating
- 3/10Lake City Elementary SchoolGrades: PK-5Distance: 0.3 mi
- 6/10Babb Middle SchoolGrades: 6-8Distance: 0.5 mi
- 3/10Forest Park High SchoolGrades: 9-12Distance: 0.4 mi
Schools provided by the listing agent
- Elementary: Lake City
- Middle: Babb
- High: Forest Park
Source: FMLS GA. This data may not be complete. We recommend contacting the local school district to confirm school assignments for this home.
Get a cash offer in 3 minutes
Find out how much your home could sell for in as little as 3 minutes with a no-obligation cash offer.
Estimated market value
$194,900
Get a cash offer in 3 minutes
Find out how much your home could sell for in as little as 3 minutes with a no-obligation cash offer.
Estimated market value
$194,900


