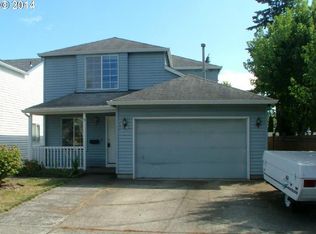Wonderfully updated home with 4 bedrooms and 2.5 bathrooms. Gleaming wood and slate flooring downstairs, warm carpeting upstairs. New interior paint throughout. Open concept living with large kitchen, dining room, huge living room, and cozy family room. Custom wood burning stove in living room adds a wonderful charm. All new recessed lighting, new window coverings, and tons of storage. All 4 bedrooms located upstairs with one of the bedrooms connecting to the Master - perfect as a nursery or office. Upstairs laundry for added convenience. Covered patio and tons of room in the fenced backyard. 2-car attached garage, easy landscaping, great corner lot. Close to food carts, grocery, restaurants, and parks. Easy commute location. No Pets, No Smoking. Renter's Insurance required. APPLICATION PERIOD BEGINS 9/17 AT 9PM This unit is not considered an accessible dwelling unit. Application fees = $55
This property is off market, which means it's not currently listed for sale or rent on Zillow. This may be different from what's available on other websites or public sources.
