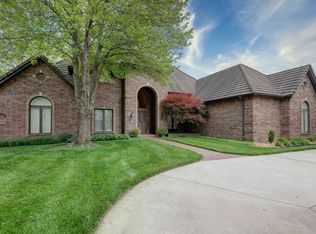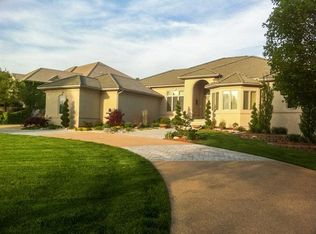Closed
Price Unknown
5256 S Stirling Way, Springfield, MO 65809
4beds
5,713sqft
Single Family Residence
Built in 1997
0.47 Acres Lot
$1,674,600 Zestimate®
$--/sqft
$5,089 Estimated rent
Home value
$1,674,600
$1.56M - $1.81M
$5,089/mo
Zestimate® history
Loading...
Owner options
Explore your selling options
What's special
GORGEOUS HOME IN HIGHLAND SPRINGS!!Take a look at this fully remodeled beauty located on fairway 8. This home is an entertainers dream home. The main level has stunning white marble floors. The master suite has two walk in closets and a custom master bathroom. Across from the master bedroom is an office that could easily be turned into a 5th bedroom. The back patio is huge with custom railings that fit the super modern themed home. Upstairs you will find 4 ensuite bedrooms with walk in closets that are perfect for family or guests. The walk out basement is the perfect area for recreation with a wet bar and a half bathroom. Brand new DaVinci Roof and HVAC system. Tesla Charger included!! Highland Springs is one of the most sought after golf course neighborhoods in Springfield. With a clubhouse, pool, playground and the most luxurious golf course there is nothing more you could want. Call today for your private showing!!
Zillow last checked: 8 hours ago
Listing updated: August 28, 2024 at 06:31pm
Listed by:
Amber Munnik 417-616-1782,
RE/MAX House of Brokers
Bought with:
Amber Munnik, 2022002743
RE/MAX House of Brokers
Source: SOMOMLS,MLS#: 60250984
Facts & features
Interior
Bedrooms & bathrooms
- Bedrooms: 4
- Bathrooms: 6
- Full bathrooms: 4
- 1/2 bathrooms: 2
Heating
- Zoned, Natural Gas
Cooling
- Ceiling Fan(s), Central Air, Zoned
Appliances
- Included: Gas Cooktop, Dishwasher, Disposal, Microwave, Refrigerator, Built-In Electric Oven, Water Softener Owned
- Laundry: Main Level, W/D Hookup
Features
- High Ceilings, Soaking Tub, Walk-In Closet(s), Walk-in Shower
- Flooring: Marble, Tile
- Windows: Window Coverings
- Basement: Finished,Partial
- Has fireplace: Yes
- Fireplace features: Bedroom, Gas, Great Room, Living Room
Interior area
- Total structure area: 5,784
- Total interior livable area: 5,713 sqft
- Finished area above ground: 4,615
- Finished area below ground: 1,098
Property
Parking
- Total spaces: 3
- Parking features: Circular Driveway, Driveway, Garage Faces Side
- Attached garage spaces: 3
- Has uncovered spaces: Yes
Features
- Levels: Two
- Stories: 2
- Patio & porch: Covered, Front Porch, Patio
- Fencing: Electric
- Has view: Yes
- View description: Golf Course
Lot
- Size: 0.47 Acres
- Dimensions: 120 x 170
- Features: Landscaped, On Golf Course, Sprinklers In Front, Sprinklers In Rear
Details
- Parcel number: 881922100049
Construction
Type & style
- Home type: SingleFamily
- Architectural style: Contemporary
- Property subtype: Single Family Residence
Materials
- Brick
Condition
- Year built: 1997
Utilities & green energy
- Sewer: Public Sewer
- Water: Public
- Utilities for property: Cable Available
Community & neighborhood
Security
- Security features: Security System, Fire Alarm, Smoke Detector(s)
Location
- Region: Springfield
- Subdivision: Highland Springs
HOA & financial
HOA
- HOA fee: $140 monthly
- Services included: Common Area Maintenance, Gated Entry, Security, Snow Removal, Trash
Other
Other facts
- Listing terms: Cash,Conventional
- Road surface type: Concrete, Asphalt
Price history
| Date | Event | Price |
|---|---|---|
| 2/29/2024 | Sold | -- |
Source: | ||
| 1/30/2024 | Pending sale | $1,775,000$311/sqft |
Source: | ||
| 10/16/2023 | Price change | $1,775,000-4.1%$311/sqft |
Source: | ||
| 9/19/2023 | Listed for sale | $1,850,000$324/sqft |
Source: | ||
| 9/4/2023 | Pending sale | $1,850,000$324/sqft |
Source: | ||
Public tax history
| Year | Property taxes | Tax assessment |
|---|---|---|
| 2025 | $10,934 +7.6% | $193,800 +12.9% |
| 2024 | $10,163 +5.4% | $171,610 |
| 2023 | $9,644 +14.8% | $171,610 +17.8% |
Find assessor info on the county website
Neighborhood: Highland Springs
Nearby schools
GreatSchools rating
- 4/10Logan-Rogersville Elementary SchoolGrades: 2-3Distance: 4.7 mi
- 7/10Logan-Rogersville Middle SchoolGrades: 7-8Distance: 5.5 mi
- 7/10Logan-Rogersville High SchoolGrades: 9-12Distance: 5.4 mi
Schools provided by the listing agent
- Elementary: Rogersville
- Middle: Rogersville
- High: Rogersville
Source: SOMOMLS. This data may not be complete. We recommend contacting the local school district to confirm school assignments for this home.

