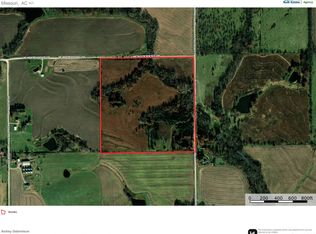Sold on 07/15/25
Price Unknown
5256 NE Spring Hill Rd, Hamilton, MO 64644
4beds
2baths
3,198sqft
Single Family Residence
Built in 1968
5 Acres Lot
$210,500 Zestimate®
$--/sqft
$2,329 Estimated rent
Home value
$210,500
Estimated sales range
Not available
$2,329/mo
Zestimate® history
Loading...
Owner options
Explore your selling options
What's special
5256 NE Spring Hill Rd, Hamilton, MO 64644 is a single family home that contains 3,198 sq ft and was built in 1968. It contains 4 bedrooms and 2 bathrooms.
The Zestimate for this house is $210,500. The Rent Zestimate for this home is $2,329/mo.
Zillow last checked: 8 hours ago
Source: United Country,MLS#: 24219-011795
Facts & features
Interior
Bedrooms & bathrooms
- Bedrooms: 4
- Bathrooms: 2
Features
- Has basement: Yes
- Has fireplace: No
Interior area
- Total structure area: 3,198
- Total interior livable area: 3,198 sqft
Property
Lot
- Size: 5 Acres
Details
- Parcel number: 02930500
Construction
Type & style
- Home type: SingleFamily
- Property subtype: Single Family Residence
Condition
- Year built: 1968
Community & neighborhood
Location
- Region: Hamilton
Price history
| Date | Event | Price |
|---|---|---|
| 7/15/2025 | Sold | -- |
Source: Agent Provided Report a problem | ||
| 6/9/2025 | Contingent | $219,000$68/sqft |
Source: My State MLS #11509856 Report a problem | ||
| 6/3/2025 | Listed for sale | $219,000-48.2%$68/sqft |
Source: My State MLS #11509856 Report a problem | ||
| 12/12/2024 | Sold | -- |
Source: Agent Provided Report a problem | ||
| 12/3/2024 | Listed for sale | $422,500$132/sqft |
Source: United Country #24219-11688 Report a problem | ||
Public tax history
| Year | Property taxes | Tax assessment |
|---|---|---|
| 2024 | $1,252 -0.1% | $18,480 +0.9% |
| 2023 | $1,253 -0.9% | $18,320 -2.3% |
| 2022 | $1,264 +0.8% | $18,750 |
Find assessor info on the county website
Neighborhood: 64644
Nearby schools
GreatSchools rating
- 3/10Hamilton Elementary SchoolGrades: PK-5Distance: 2.6 mi
- 6/10Hamilton Middle SchoolGrades: 6-8Distance: 2.4 mi
- 6/10Penney High SchoolGrades: 9-12Distance: 2.4 mi
