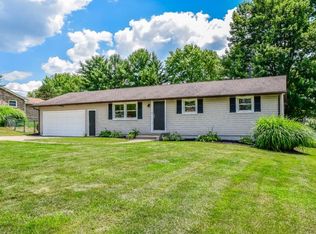Sold for $219,900 on 05/01/24
$219,900
5256 Lynncrest St SW, Canton, OH 44706
3beds
1,639sqft
Single Family Residence
Built in 1967
0.46 Acres Lot
$241,600 Zestimate®
$134/sqft
$1,387 Estimated rent
Home value
$241,600
$220,000 - $266,000
$1,387/mo
Zestimate® history
Loading...
Owner options
Explore your selling options
What's special
Nicely updated ranch on nearly 1/2 acre lot with fenced in backyard with shed and above ground pool. Dead end street. You will love the newly remodeled Kitchen with new cabinets, granite countertops and stainless steel appliances in 2013. Newer luxury vinyl plank flooring in Living Room, Dinette and Kitchen, new windows 2024, Gas HW heater 2024, Roof shingles 2004, siding 2004, updated main bath 2006, Maintenance free deck and downspouts redone. City utilities too! Finished Recreation Room and Full Bath on Lower Level.
Zillow last checked: 8 hours ago
Listing updated: May 02, 2024 at 06:07am
Listing Provided by:
Marcy J Klee mklee@neo.rr.com330-495-4581,
Keller Williams Legacy Group Realty
Bought with:
Jacki S Dipietro, 450036
Howard Hanna
Source: MLS Now,MLS#: 5027631 Originating MLS: Stark Trumbull Area REALTORS
Originating MLS: Stark Trumbull Area REALTORS
Facts & features
Interior
Bedrooms & bathrooms
- Bedrooms: 3
- Bathrooms: 2
- Full bathrooms: 2
- Main level bathrooms: 1
- Main level bedrooms: 3
Primary bedroom
- Description: Flooring: Carpet
- Level: First
- Dimensions: 10 x 12
Bedroom
- Description: Flooring: Carpet
- Level: First
- Dimensions: 9 x 12
Bedroom
- Description: Flooring: Carpet
- Level: First
- Dimensions: 9 x 10
Game room
- Description: Nature Stone flooring,Flooring: Other
- Level: Lower
- Dimensions: 13 x 16
Kitchen
- Description: Flooring: Luxury Vinyl Tile
- Level: First
- Dimensions: 12 x 12
Living room
- Description: Flooring: Luxury Vinyl Tile
- Level: First
- Dimensions: 12 x 18
Other
- Description: Flooring: Luxury Vinyl Tile
- Level: First
- Dimensions: 8 x 12
Recreation
- Description: Nature Stone flooring,Flooring: Other
- Level: Lower
- Dimensions: 14 x 24
Heating
- Forced Air, Gas
Cooling
- Central Air
Features
- Basement: Full,Partially Finished
- Has fireplace: No
Interior area
- Total structure area: 1,639
- Total interior livable area: 1,639 sqft
- Finished area above ground: 1,134
- Finished area below ground: 505
Property
Parking
- Total spaces: 2
- Parking features: Additional Parking, Attached, Concrete, Garage
- Attached garage spaces: 2
Features
- Levels: One
- Stories: 1
- Has private pool: Yes
- Pool features: Above Ground
- Fencing: Chain Link
Lot
- Size: 0.46 Acres
- Features: Dead End
Details
- Parcel number: 04308532
- Special conditions: Standard
Construction
Type & style
- Home type: SingleFamily
- Architectural style: Ranch
- Property subtype: Single Family Residence
Materials
- Vinyl Siding
- Roof: Asphalt
Condition
- Year built: 1967
Utilities & green energy
- Sewer: Public Sewer
- Water: Public
Community & neighborhood
Location
- Region: Canton
- Subdivision: Dream Acres
Price history
| Date | Event | Price |
|---|---|---|
| 5/1/2024 | Sold | $219,900$134/sqft |
Source: | ||
| 4/4/2024 | Pending sale | $219,900$134/sqft |
Source: | ||
| 4/2/2024 | Listed for sale | $219,900+96.3%$134/sqft |
Source: | ||
| 8/4/2003 | Sold | $112,000-86.3%$68/sqft |
Source: Public Record | ||
| 1/28/2003 | Sold | $820,000$500/sqft |
Source: Public Record | ||
Public tax history
| Year | Property taxes | Tax assessment |
|---|---|---|
| 2024 | $3,278 +32.6% | $68,990 +43.1% |
| 2023 | $2,472 -0.5% | $48,200 |
| 2022 | $2,485 -6.9% | $48,200 |
Find assessor info on the county website
Neighborhood: 44706
Nearby schools
GreatSchools rating
- 6/10T C Knapp Elementary SchoolGrades: PK-4Distance: 0.3 mi
- 6/10Edison Middle SchoolGrades: 7-8Distance: 1 mi
- 7/10Perry High SchoolGrades: 9-12Distance: 1.2 mi
Schools provided by the listing agent
- District: Perry LSD Stark- 7614
Source: MLS Now. This data may not be complete. We recommend contacting the local school district to confirm school assignments for this home.

Get pre-qualified for a loan
At Zillow Home Loans, we can pre-qualify you in as little as 5 minutes with no impact to your credit score.An equal housing lender. NMLS #10287.
Sell for more on Zillow
Get a free Zillow Showcase℠ listing and you could sell for .
$241,600
2% more+ $4,832
With Zillow Showcase(estimated)
$246,432