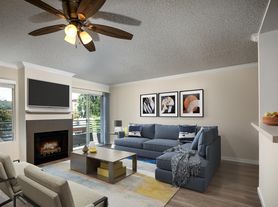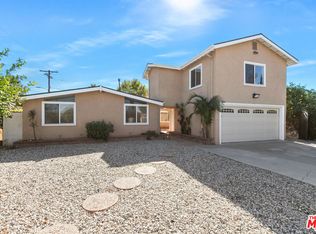Stunning 2021 built ADU that feels like a home with its own private backyard and incredible Valley Views! Step inside to find a light and bright open floor plan with soaring ceilings found throughout. A spacious living room with glass sliders open to an expansive deck overlooking the Valley vistas perfect for outdoor dining and entertaining. The gorgeous kitchen opens to the living room and features quartz counters, soft close cabinetry, stainless appliances including built-in range, dishwasher, and fridge/freezer, breakfast bar seating, pantry space with built-ins, and separate laundry room with washer, dryer, and built-in cabinetry. There are 3 bedrooms, each with their own private exterior access. The primary bedroom has large walk-in closet with built-ins, private en-suite bathroom with dual sinks, walk-in shower, and separate makeup vanity. The other two bedrooms share a second bathroom with tub and shower. One of the bedrooms has a built-in desk perfect for office use. The property has its own private backyard featuring large patio for entertaining with outdoor shower and second elevated patio deck with above ground spa. Desirably located next to Topanga Canyon shops and eateries including Blinkie's Donuts, Ubatuba Acai, Casalena fine dining restaurant, & Starbucks; adjacent to dining/shopping/new AMC theater at the Westfield Mall & Village/ Warner Center; minutes to Malibu/beaches; and conveniently close to highly acclaimed Woodland Hills Charter Elementary School.
House for rent
$3,800/mo
5256 Don Pio Dr, Woodland Hills, CA 91364
3beds
1,193sqft
Price may not include required fees and charges.
Singlefamily
Available now
Cats, dogs OK
Central air, ceiling fan
In unit laundry
2 Parking spaces parking
Central
What's special
Private backyardPrivate exterior accessEn-suite bathroomBreakfast bar seatingAbove ground spaValley viewsLarge walk-in closet
- 5 days |
- -- |
- -- |
Travel times
Looking to buy when your lease ends?
With a 6% savings match, a first-time homebuyer savings account is designed to help you reach your down payment goals faster.
Offer exclusive to Foyer+; Terms apply. Details on landing page.
Facts & features
Interior
Bedrooms & bathrooms
- Bedrooms: 3
- Bathrooms: 2
- Full bathrooms: 2
Rooms
- Room types: Family Room, Office
Heating
- Central
Cooling
- Central Air, Ceiling Fan
Appliances
- Included: Dishwasher, Freezer, Microwave, Range, Refrigerator
- Laundry: In Unit, Inside, Laundry Room
Features
- Balcony, Bedroom on Main Level, Breakfast Bar, Built-in Features, Ceiling Fan(s), Crown Molding, High Ceilings, Living Room Deck Attached, Main Level Primary, Open Floorplan, Pantry, Quartz Counters, Recessed Lighting, Storage, Walk In Closet, Walk-In Closet(s)
- Furnished: Yes
Interior area
- Total interior livable area: 1,193 sqft
Property
Parking
- Total spaces: 2
- Parking features: Driveway
- Details: Contact manager
Features
- Stories: 1
- Patio & porch: Deck
- Exterior features: Contact manager
- Has spa: Yes
- Spa features: Hottub Spa
Construction
Type & style
- Home type: SingleFamily
- Architectural style: Craftsman
- Property subtype: SingleFamily
Condition
- Year built: 2021
Community & HOA
Location
- Region: Woodland Hills
Financial & listing details
- Lease term: 12 Months
Price history
| Date | Event | Price |
|---|---|---|
| 10/21/2025 | Listed for rent | $3,800$3/sqft |
Source: CRMLS #SR25243458 | ||

