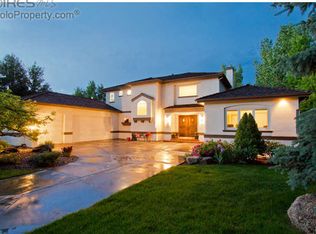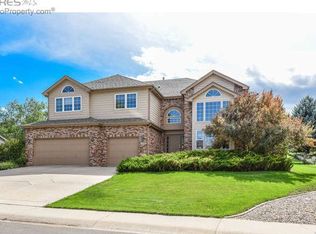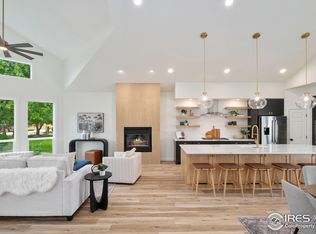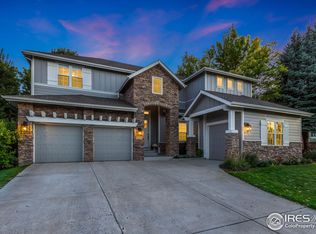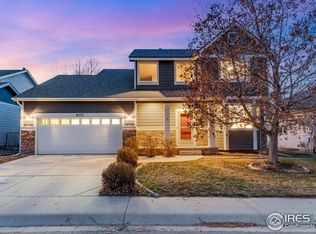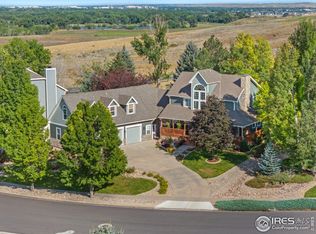Enjoy modern updates and timeless charm in this beautifully maintained home backing to Hole 5 of Ptarmigan Golf Course. Mature landscaping and trees offer natural beauty and privacy, while southern exposure and abundant windows fill the home with light and showcase golf course and mountain views. Thoughtfully updated with high-end finishes and recent improvements to most major mechanical systems, this home is move-in ready. A double-sided fireplace creates a warm focal point between living spaces, and two primary suites provide flexibility for guests or multi-generational living. The finished walkout basement features a wet bar and a bright bedroom with above-grade windows, ideal for entertaining or private retreats. Outdoor living shines with both a deck and patio overlooking the quarter-acre+ lot, and with only one side neighbor, you'll enjoy extra privacy and open views. This rare combination of updates, thoughtful layout, and premier golf course location make it an exceptional find.
For sale
Price cut: $10K (10/8)
$1,240,000
5256 Augusta Trl, Fort Collins, CO 80528
5beds
4,825sqft
Est.:
Residential-Detached, Residential
Built in 1994
0.28 Acres Lot
$1,200,300 Zestimate®
$257/sqft
$54/mo HOA
What's special
Double-sided fireplaceFinished walkout basementOpen viewsHigh-end finishesDeck and patioExtra privacyTwo primary suites
- 129 days |
- 792 |
- 50 |
Zillow last checked: 8 hours ago
Listing updated: November 11, 2025 at 11:43am
Listed by:
Jack M Taylor 970-420-9302,
Group Mulberry
Source: IRES,MLS#: 1040717
Tour with a local agent
Facts & features
Interior
Bedrooms & bathrooms
- Bedrooms: 5
- Bathrooms: 5
- Full bathrooms: 2
- 3/4 bathrooms: 2
- 1/2 bathrooms: 1
Primary bedroom
- Area: 315
- Dimensions: 21 x 15
Bedroom 2
- Area: 210
- Dimensions: 15 x 14
Bedroom 3
- Area: 168
- Dimensions: 14 x 12
Bedroom 4
- Area: 169
- Dimensions: 13 x 13
Bedroom 5
- Area: 221
- Dimensions: 17 x 13
Dining room
- Area: 154
- Dimensions: 14 x 11
Family room
- Area: 420
- Dimensions: 21 x 20
Kitchen
- Area: 154
- Dimensions: 14 x 11
Living room
- Area: 224
- Dimensions: 16 x 14
Heating
- Forced Air
Cooling
- Central Air
Appliances
- Included: Gas Range/Oven, Double Oven, Dishwasher, Bar Fridge, Microwave
- Laundry: Washer/Dryer Hookups, Main Level
Features
- Study Area, Satellite Avail, High Speed Internet, Eat-in Kitchen, Separate Dining Room, Cathedral/Vaulted Ceilings, Open Floorplan, Pantry, Walk-In Closet(s), Wet Bar, Kitchen Island, Two Primary Suites, Open Floor Plan, Walk-in Closet
- Flooring: Carpet
- Windows: Window Coverings, Double Pane Windows
- Basement: Full,Partially Finished,Walk-Out Access,Radon Unknown
- Has fireplace: Yes
- Fireplace features: Gas, Great Room
Interior area
- Total structure area: 4,825
- Total interior livable area: 4,825 sqft
- Finished area above ground: 3,279
- Finished area below ground: 1,546
Video & virtual tour
Property
Parking
- Total spaces: 3
- Parking features: Oversized
- Attached garage spaces: 3
- Details: Garage Type: Attached
Features
- Levels: Two
- Stories: 2
- Patio & porch: Patio, Deck
- Exterior features: Lighting
- Has view: Yes
- View description: Mountain(s)
Lot
- Size: 0.28 Acres
- Features: Zero Lot Line, Curbs, Gutters, Sidewalks, Lawn Sprinkler System, Level, On Golf Course, Near Golf Course
Details
- Parcel number: R1380460
- Zoning: E1
- Special conditions: Private Owner
Construction
Type & style
- Home type: SingleFamily
- Property subtype: Residential-Detached, Residential
Materials
- Brick, Stucco
- Roof: Tile
Condition
- Not New, Previously Owned
- New construction: No
- Year built: 1994
Utilities & green energy
- Electric: Electric, PVREA
- Gas: Natural Gas, Xcel Energy
- Sewer: City Sewer
- Water: District Water, FTC/LVLD Water Dist.
- Utilities for property: Natural Gas Available, Electricity Available
Green energy
- Energy efficient items: Southern Exposure
Community & HOA
Community
- Features: Tennis Court(s)
- Subdivision: Ptarmigan
HOA
- Has HOA: Yes
- Services included: Common Amenities
- HOA fee: $650 annually
Location
- Region: Fort Collins
Financial & listing details
- Price per square foot: $257/sqft
- Tax assessed value: $1,071,300
- Annual tax amount: $7,195
- Date on market: 8/5/2025
- Cumulative days on market: 130 days
- Listing terms: Cash,Conventional
- Exclusions: Personal Property, Refrigerator, Clothes Washer, Clothes Dryer
- Electric utility on property: Yes
- Road surface type: Paved, Asphalt
Estimated market value
$1,200,300
$1.14M - $1.26M
$4,413/mo
Price history
Price history
| Date | Event | Price |
|---|---|---|
| 10/8/2025 | Price change | $1,240,000-0.8%$257/sqft |
Source: | ||
| 8/5/2025 | Listed for sale | $1,250,000-9.1%$259/sqft |
Source: | ||
| 8/14/2024 | Listing removed | $1,375,000$285/sqft |
Source: | ||
| 7/30/2024 | Price change | $1,375,000-1.8%$285/sqft |
Source: | ||
| 6/14/2024 | Listed for sale | $1,400,000+5.7%$290/sqft |
Source: | ||
Public tax history
Public tax history
| Year | Property taxes | Tax assessment |
|---|---|---|
| 2024 | $6,882 +22.3% | $71,777 -1% |
| 2023 | $5,625 +13.7% | $72,474 +34.5% |
| 2022 | $4,948 +14.2% | $53,891 +11.6% |
Find assessor info on the county website
BuyAbility℠ payment
Est. payment
$6,971/mo
Principal & interest
$5987
Property taxes
$496
Other costs
$488
Climate risks
Neighborhood: Fossil Creek
Nearby schools
GreatSchools rating
- 9/10Zach Elementary SchoolGrades: K-5Distance: 2.2 mi
- 8/10Kinard Core Knowledge Middle SchoolGrades: 6-8Distance: 2.6 mi
- 8/10Fossil Ridge High SchoolGrades: 9-12Distance: 2.8 mi
Schools provided by the listing agent
- Elementary: Bamford
- Middle: Preston
- High: Fossil Ridge
Source: IRES. This data may not be complete. We recommend contacting the local school district to confirm school assignments for this home.
- Loading
- Loading
