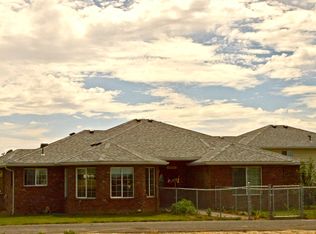Classic Farmhouse Bungalow 4 bedrooms /2 baths / 2,254 sq ft 2.65 acres with creek and water rights NEW PHOTOS ADDED! This quaint updated and remodeled farmhouse is well-maintained and move-in ready! This home on 2.65 acres is located just 8 southwest of Walla Walla and makes for an easy 15-minute commute or a great place to retire and relax! Built in 1946 this house offers the charm, character, and quality construction of an older vintage home with modern upgrades and ample acreage for a family, pets, a small vineyard, horses, or other livestock. The main floor features living and dining rooms, two bedrooms (with spacious closets), and a sunny tile and beadboard mudroom. Coved ceilings and arches are classic features of the era, as are the fireplace and adjoining built-in bookcases. Vintage hardwood and newer tile floors make for easy maintenance. The kitchen was completely remodeled in 2004 with DeWils shaker-style oak cabinets, tile floor and backsplash, and Whirlpool Gold Series appliances. The 2013 bathroom remodel features a modern take on the classic tile wainscoting and glass blocks of mid-century. The tiled archway above the bathtub is a must-see! Quality Murray Fiess chandeliers and light fixtures throughout add a vintage touch to the main floor. All but two windows upstairs have been replaced with double-paned WOOD sashes by Jeld-Wen. Both the entryways have energy-efficient doors and the attic is well insulated with Owens-Corning fiberglass batting. Quality custom window coverings are featured throughout the home and several rooms are freshly painted. The basement was tastefully completed in the late 1990s and includes two additional bedrooms, a spacious den/family room, full bathroom with shower, and a utility room with lots of storage. All basement windows, including several egress, are energy-efficient vinyl. The large yard is tastefully landscaped and includes many mature trees, creek frontage, and two water features - all on a fully-automated 12-zone sprinkler and drip system. Outbuildings include a 3-bay garage/shop (with additional lean-to), 25' x 40' pole barn, 12' x 16' fully-functional greenhouse (lights, heaters, fan, vents), and an 8' x 12' garden shed. The acreage is cross-fenced and divided into 4 smaller pastures irrigated with water rights from Mud Creek dated 1896 (54 gpm). The K-line sprinklers, irrigation pump, and flow meter are all new within the last ten years. A new Carrier propane furnace was installed by Grassi Refrigeration in 2007. The fireplace was converted to a propane insert in 2005 and the exterior chimney was completely rebuilt in 2014. New GE 50-gallon water heater was installed in 2012. The roof was replaced in 2003. A comprehensive One-Year Home Warranty from Select Home Warranty that covers all appliances and home systems is provided by the owner and included with the sale. To schedule a viewing of this house please call 509-520-7969. Pre-approval of loan financing required prior to acceptance of any offer.
This property is off market, which means it's not currently listed for sale or rent on Zillow. This may be different from what's available on other websites or public sources.
