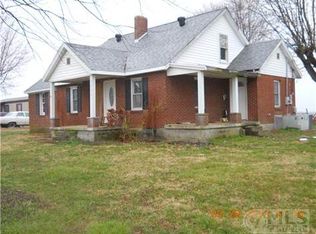BEAUTIFUL RENOVATION ON THIS CHARMING 1-1/2 COUNTRY HOME JUST MINUTES FROM TOWN!! AMAZING EAT-IN KITCHEN W/NEW GRANITE & SHIPLAP WALLS, LIVING RM W/NEW LAMINATE FLOORING & FIREPLACE, COMPLETELY RENOVATED FULL BATH, HOME ALSO HAS NEW ROOF, CARPET & REPLACEMENT WINDOWS, 1-CAR ATTACHED GARAGE, HVAC, COVERED SIDE PORCH AND BEAUTIFUL COUNTRY SCENERY!! A MUST SEE!! CALL TODAY!!
This property is off market, which means it's not currently listed for sale or rent on Zillow. This may be different from what's available on other websites or public sources.

