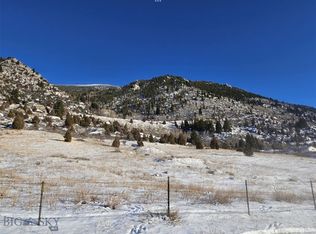Bring your family, friends & 4 legged frieds! This piece of paradise has so much room. Enjoy the mature landscaping & views of the East Ridge & Highlands from any one of the 3 decks. The spacious property offers plenty of parking for your guests, RV's & outdoor toys. You'll appreciate the garage space, work space & storage space in the detached garage & 50x32 shop. CHECK OUT THE SHOP! It's set up for the mechanic complete w/20 amp service, built in cabinets, a grease pit, hoist & separate area to park vehicles & store toys. The northern 2 lots are included offering a pasture area w/room for the livestock to roam. Add your own touch inside to reflect your style. The kitchenette in the basement offers comfort for long term guests. So much about this home to love. Conveniently located to hiking, biking, stores, & shopping. Sale is contingent on the east lot being split off or purchase the east lot with this home for an additional $50,000.00. See attached map.
This property is off market, which means it's not currently listed for sale or rent on Zillow. This may be different from what's available on other websites or public sources.
