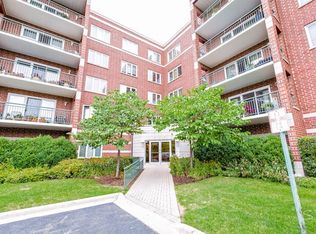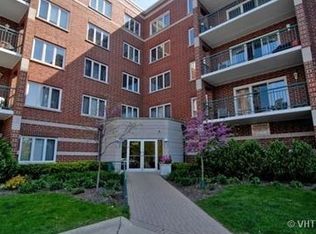Closed
$415,000
5255 N Riversedge Ter APT 410, Chicago, IL 60630
3beds
1,820sqft
Condominium, Single Family Residence
Built in 1996
-- sqft lot
$428,300 Zestimate®
$228/sqft
$2,587 Estimated rent
Home value
$428,300
$385,000 - $475,000
$2,587/mo
Zestimate® history
Loading...
Owner options
Explore your selling options
What's special
***Multiple Offers Received. Please submit your highest & best offer by Saturday (4/12) @ 3pm*** Welcome to this lovely and expansive 3-bedroom, 2-bath condo in the tranquil community of Rivers Edge. Meticulously maintained by its original owners, this home truly shines with thoughtful upgrades and neutral finishes. Freshly painted throughout, this charming unit offers an open, spacious layout and a stunning, newly resurfaced private balcony-ideal for relaxing and enjoying the serene surroundings. The bright eat-in kitchen features fresh white cabinets, granite countertops, and stainless steel appliances, opening to a generous dining area. Each well-sized bedroom provides excellent closet space, including a wonderful primary suite with a spacious private bath and large walk-in closet. The original popcorn ceilings have been removed and customized with insulation, soundproofing, and drywall to maximize privacy. Enjoy the convenience of a dedicated parking spot and personal storage closet in the attached heated garage. New roof and AC condenser done in 2021. This well-managed building offers the best of both worlds-perfectly situated near a variety of shopping and dining options with easy access to public transportation, yet surrounded by the scenic beauty of the forest preserve, the Chicago River, and miles of walking trails! A must-see!
Zillow last checked: 8 hours ago
Listing updated: May 25, 2025 at 01:01am
Listing courtesy of:
Patty Cerny 847-616-9910,
Compass,
Kristen Hack,
Compass
Bought with:
John Williams
Baird & Warner
Source: MRED as distributed by MLS GRID,MLS#: 12325831
Facts & features
Interior
Bedrooms & bathrooms
- Bedrooms: 3
- Bathrooms: 2
- Full bathrooms: 2
Primary bedroom
- Features: Bathroom (Full)
- Level: Main
- Area: 180 Square Feet
- Dimensions: 15X12
Bedroom 2
- Level: Main
- Area: 154 Square Feet
- Dimensions: 14X11
Bedroom 3
- Level: Main
- Area: 165 Square Feet
- Dimensions: 15X11
Balcony porch lanai
- Level: Main
- Area: 96 Square Feet
- Dimensions: 16X6
Dining room
- Level: Main
- Area: 110 Square Feet
- Dimensions: 11X10
Kitchen
- Features: Kitchen (Eating Area-Table Space, Granite Counters), Flooring (Hardwood)
- Level: Main
- Area: 132 Square Feet
- Dimensions: 12X11
Laundry
- Level: Main
- Area: 54 Square Feet
- Dimensions: 9X6
Living room
- Features: Flooring (Carpet)
- Level: Main
- Area: 308 Square Feet
- Dimensions: 22X14
Walk in closet
- Level: Main
- Area: 48 Square Feet
- Dimensions: 8X6
Heating
- Natural Gas, Radiant
Cooling
- Central Air
Appliances
- Included: Dishwasher, Refrigerator, Stainless Steel Appliance(s), Gas Oven
- Laundry: Main Level, In Unit
Features
- Elevator, 1st Floor Bedroom, 1st Floor Full Bath, Storage, Walk-In Closet(s), Granite Counters, Separate Dining Room
- Flooring: Carpet, Wood
- Basement: None
Interior area
- Total structure area: 0
- Total interior livable area: 1,820 sqft
Property
Parking
- Total spaces: 1
- Parking features: On Site, Garage Owned, Attached, Garage
- Attached garage spaces: 1
Accessibility
- Accessibility features: No Disability Access
Features
- Exterior features: Balcony
Lot
- Features: Common Grounds
Details
- Parcel number: 13102000261096
- Special conditions: None
Construction
Type & style
- Home type: Condo
- Property subtype: Condominium, Single Family Residence
Materials
- Brick
Condition
- New construction: No
- Year built: 1996
Utilities & green energy
- Sewer: Public Sewer
- Water: Lake Michigan
Community & neighborhood
Location
- Region: Chicago
HOA & financial
HOA
- Has HOA: Yes
- HOA fee: $618 monthly
- Amenities included: Elevator(s), Storage, Security Door Lock(s), Public Bus, Trail(s)
- Services included: Heat, Water, Gas, Parking, Insurance, Cable TV, Exterior Maintenance, Lawn Care, Scavenger, Snow Removal
Other
Other facts
- Listing terms: Cash
- Ownership: Condo
Price history
| Date | Event | Price |
|---|---|---|
| 5/22/2025 | Sold | $415,000+7.8%$228/sqft |
Source: | ||
| 4/13/2025 | Contingent | $385,000$212/sqft |
Source: | ||
| 4/10/2025 | Listed for sale | $385,000+86.9%$212/sqft |
Source: | ||
| 7/8/1996 | Sold | $206,000$113/sqft |
Source: Public Record Report a problem | ||
Public tax history
| Year | Property taxes | Tax assessment |
|---|---|---|
| 2023 | $5,300 +3.4% | $30,999 |
| 2022 | $5,128 +1.6% | $30,999 |
| 2021 | $5,045 +15.2% | $30,999 +23.1% |
Find assessor info on the county website
Neighborhood: North Park
Nearby schools
GreatSchools rating
- 5/10Palmer Elementary SchoolGrades: PK-8Distance: 0.4 mi
- 5/10Taft High SchoolGrades: 7-12Distance: 2.8 mi
Schools provided by the listing agent
- District: 299
Source: MRED as distributed by MLS GRID. This data may not be complete. We recommend contacting the local school district to confirm school assignments for this home.
Get a cash offer in 3 minutes
Find out how much your home could sell for in as little as 3 minutes with a no-obligation cash offer.
Estimated market value
$428,300

