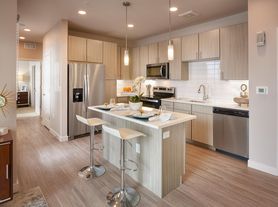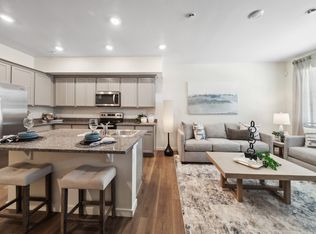2BR/2BA Condo with Garage! Available NOW!
Reserve this Highly Desired Condo Before It's Gone
Beautiful 2 Bedroom, 2 Bathroom Condo at Parkfield Lake! This 1,148 square foot condo features a kitchen with all appliances, washer/dryer, and features a fireplace with built in shelving, patio off living room, garage and reserved parking, fitness center and pool.
Nearby to DIA, E-470, and I-70 and downtown Denver.
INCLUDED:
Garage and 1 Assigned Parking Spot
Pool
Gym
Clubhouse
Resident Utilities: Xcel Gas/Electric & Cable/Internet ONLY. Water/sewer, trash, snow/ice removal, and lawn care included in rent!
DOG FRIENDLY with Owner Approval and $300 Pet Deposit (1 max)
$45 application fee/applicant.
We are not responsible for inaccurate information. Photographs shown are of a similar unit and are NOT identical to this home.
2023-BFN-0012683
Apartment for rent
$1,850/mo
5255 Memphis St UNIT 315, Denver, CO 80239
2beds
1,148sqft
Price may not include required fees and charges.
Apartment
Available now
Dogs OK
-- A/C
-- Laundry
-- Parking
Fireplace
What's special
Reserved parkingKitchen with all appliances
- 22 days |
- -- |
- -- |
Travel times
Looking to buy when your lease ends?
Consider a first-time homebuyer savings account designed to grow your down payment with up to a 6% match & 3.83% APY.
Facts & features
Interior
Bedrooms & bathrooms
- Bedrooms: 2
- Bathrooms: 2
- Full bathrooms: 2
Heating
- Fireplace
Appliances
- Included: Dishwasher, Disposal, Microwave, Range Oven, Refrigerator
Features
- Has fireplace: Yes
Interior area
- Total interior livable area: 1,148 sqft
Video & virtual tour
Property
Parking
- Details: Contact manager
Features
- Exterior features: , Lawn Care included in rent
Details
- Parcel number: 0017404166166
Construction
Type & style
- Home type: Apartment
- Property subtype: Apartment
Condition
- Year built: 2005
Building
Management
- Pets allowed: Yes
Community & HOA
Community
- Features: Fitness Center
HOA
- Amenities included: Fitness Center
Location
- Region: Denver
Financial & listing details
- Lease term: Contact For Details
Price history
| Date | Event | Price |
|---|---|---|
| 9/29/2025 | Listed for rent | $1,850+23.7%$2/sqft |
Source: Zillow Rentals | ||
| 4/2/2021 | Listing removed | -- |
Source: Zillow Rental Network Premium | ||
| 3/25/2021 | Listed for rent | $1,495+19.6%$1/sqft |
Source: Zillow Rental Network Premium | ||
| 4/20/2017 | Sold | $199,000+15.9%$173/sqft |
Source: Public Record | ||
| 7/17/2015 | Listing removed | $1,250$1/sqft |
Source: Zillow Rental Network | ||
Neighborhood: Gateway - Green Valley Ranch
There are 6 available units in this apartment building

