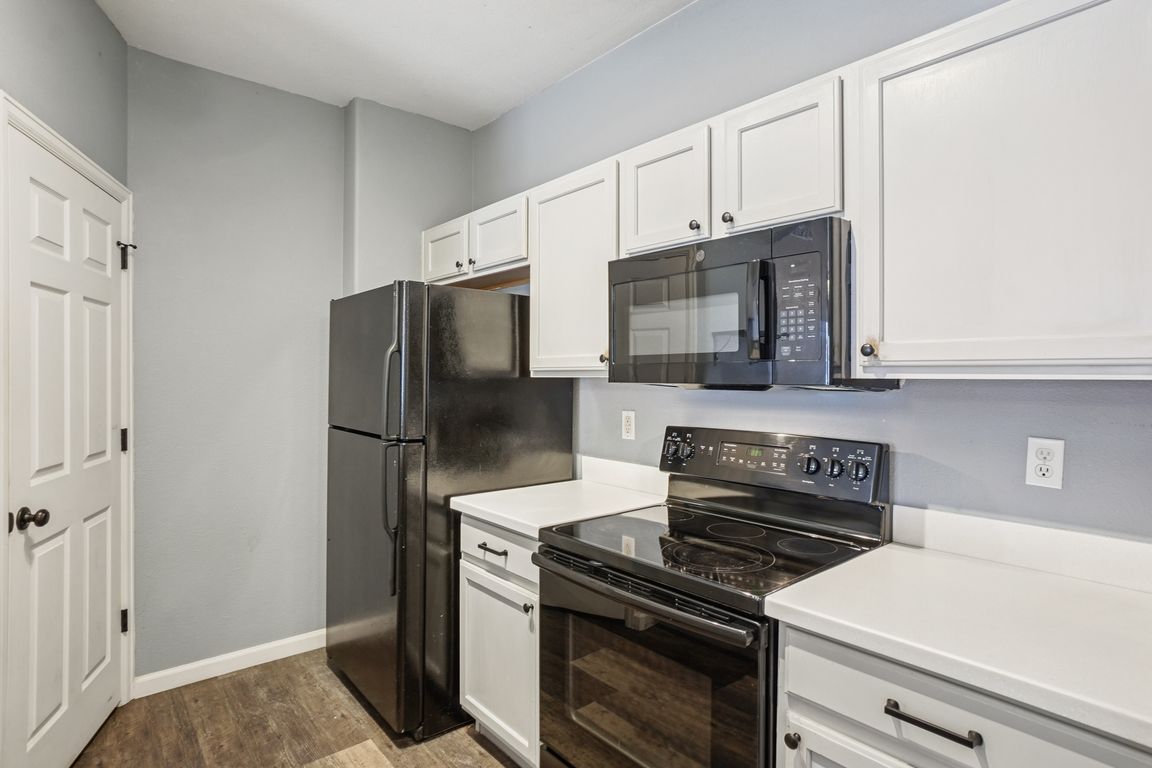
For salePrice cut: $10K (10/1)
$300,000
2beds
1,048sqft
5255 Memphis Street #207, Denver, CO 80239
2beds
1,048sqft
Condominium
Built in 2002
2 Parking spaces
$286 price/sqft
$300 monthly HOA fee
What's special
Welcome to this beautifully updated 2-bedroom, 2-bathroom condo in the highly desirable Trails at Parkside Lake community! Perfectly situated on the first level, this home offers just over 1,000 sq. ft. of thoughtfully designed living space with modern upgrades throughout. Step inside and enjoy the fresh, contemporary feel, highlighted by new ...
- 56 days |
- 270 |
- 15 |
Source: REcolorado,MLS#: 4816024
Travel times
Living Room
Kitchen
Primary Bedroom
Zillow last checked: 7 hours ago
Listing updated: October 01, 2025 at 09:15am
Listed by:
Kyle Petersen 712-249-9530 kpetersen@thrivedenver.com,
Thrive Real Estate Group
Source: REcolorado,MLS#: 4816024
Facts & features
Interior
Bedrooms & bathrooms
- Bedrooms: 2
- Bathrooms: 2
- Full bathrooms: 2
- Main level bathrooms: 2
- Main level bedrooms: 2
Bedroom
- Level: Main
Bathroom
- Level: Main
Other
- Level: Main
Other
- Level: Main
Kitchen
- Level: Main
Laundry
- Level: Main
Living room
- Level: Main
Heating
- Baseboard
Cooling
- Central Air
Appliances
- Included: Convection Oven, Cooktop, Dishwasher, Disposal, Dryer, Electric Water Heater, Gas Water Heater, Microwave, Range, Refrigerator, Washer
Features
- Ceiling Fan(s), Eat-in Kitchen, Granite Counters, Walk-In Closet(s)
- Flooring: Carpet, Laminate
- Windows: Double Pane Windows
- Has basement: No
- Common walls with other units/homes: 2+ Common Walls
Interior area
- Total structure area: 1,048
- Total interior livable area: 1,048 sqft
- Finished area above ground: 1,048
Video & virtual tour
Property
Parking
- Total spaces: 2
- Details: Reserved Spaces: 2
Features
- Levels: One
- Stories: 1
- Patio & porch: Covered
- Exterior features: Balcony, Rain Gutters
Details
- Parcel number: 17404133
- Zoning: PUD
- Special conditions: Standard
Construction
Type & style
- Home type: Condo
- Property subtype: Condominium
- Attached to another structure: Yes
Materials
- Brick, Concrete, Frame, Wood Siding
- Roof: Composition
Condition
- Year built: 2002
Utilities & green energy
- Water: Public
- Utilities for property: Cable Available, Internet Access (Wired), Natural Gas Available, Phone Available
Community & HOA
Community
- Security: Carbon Monoxide Detector(s), Radon Detector, Smoke Detector(s)
- Subdivision: Trails At Parkfield Lake
HOA
- Has HOA: Yes
- Amenities included: Clubhouse, Fitness Center, Playground, Pool
- Services included: Insurance, Maintenance Grounds, Maintenance Structure, Snow Removal, Trash, Water
- HOA fee: $300 monthly
- HOA name: Goodwin & company
- HOA phone: 512-502-7500
Location
- Region: Denver
Financial & listing details
- Price per square foot: $286/sqft
- Tax assessed value: $342,300
- Annual tax amount: $1,492
- Date on market: 8/14/2025
- Listing terms: Cash,Conventional,FHA,VA Loan
- Exclusions: Sellers Personal Property
- Ownership: Individual
- Electric utility on property: Yes